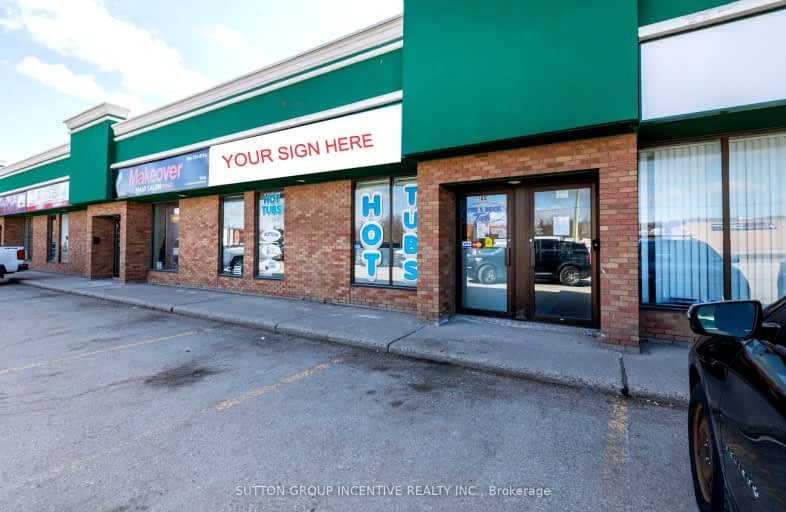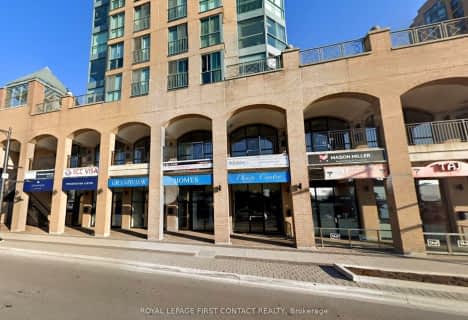
St Marys Separate School
Elementary: Catholic
1.21 km
ÉIC Nouvelle-Alliance
Elementary: Catholic
1.85 km
St John Vianney Separate School
Elementary: Catholic
1.93 km
Andrew Hunter Elementary School
Elementary: Public
1.95 km
Portage View Public School
Elementary: Public
1.42 km
Hillcrest Public School
Elementary: Public
1.59 km
Barrie Campus
Secondary: Public
2.31 km
ÉSC Nouvelle-Alliance
Secondary: Catholic
1.83 km
Simcoe Alternative Secondary School
Secondary: Public
1.02 km
St Joseph's Separate School
Secondary: Catholic
4.02 km
Barrie North Collegiate Institute
Secondary: Public
2.60 km
Innisdale Secondary School
Secondary: Public
2.88 km














