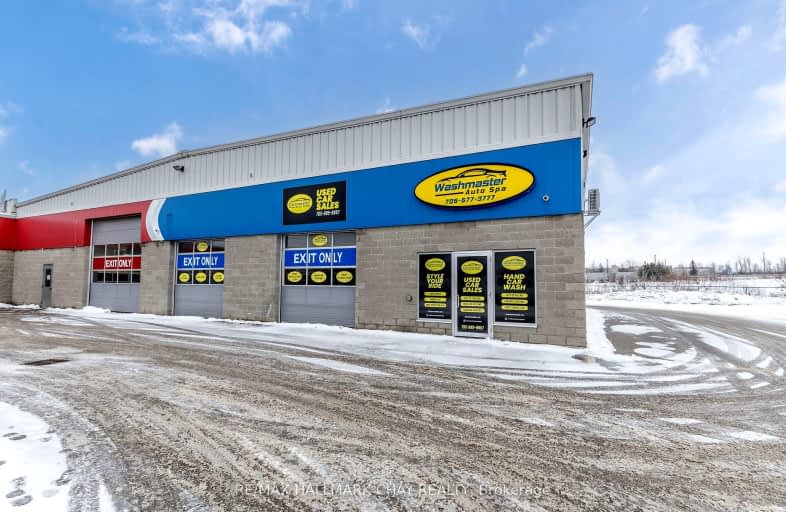
École élémentaire Roméo Dallaire
Elementary: Public
0.91 km
St Nicholas School
Elementary: Catholic
2.10 km
St Bernadette Elementary School
Elementary: Catholic
1.39 km
Trillium Woods Elementary Public School
Elementary: Public
1.47 km
W C Little Elementary School
Elementary: Public
2.04 km
Holly Meadows Elementary School
Elementary: Public
1.38 km
École secondaire Roméo Dallaire
Secondary: Public
1.00 km
ÉSC Nouvelle-Alliance
Secondary: Catholic
7.35 km
Simcoe Alternative Secondary School
Secondary: Public
5.92 km
St Joan of Arc High School
Secondary: Catholic
3.16 km
Bear Creek Secondary School
Secondary: Public
2.32 km
Innisdale Secondary School
Secondary: Public
3.77 km


