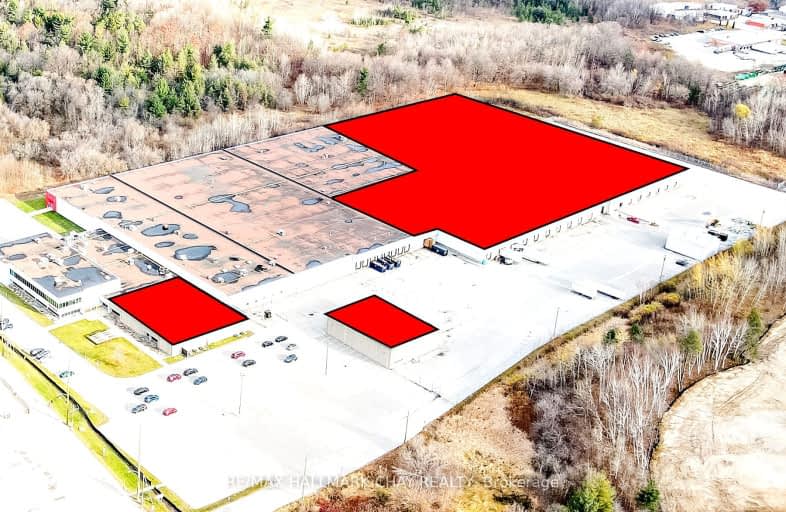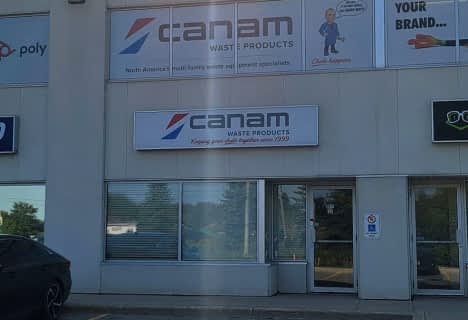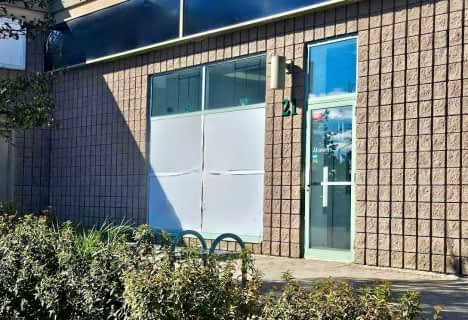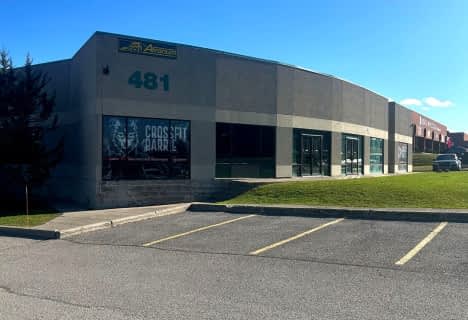
St John Vianney Separate School
Elementary: Catholic
1.65 km
Assikinack Public School
Elementary: Public
1.36 km
St Michael the Archangel Catholic Elementary School
Elementary: Catholic
1.69 km
Allandale Heights Public School
Elementary: Public
1.17 km
Trillium Woods Elementary Public School
Elementary: Public
1.93 km
Willow Landing Elementary School
Elementary: Public
1.54 km
Barrie Campus
Secondary: Public
5.42 km
École secondaire Roméo Dallaire
Secondary: Public
4.17 km
Simcoe Alternative Secondary School
Secondary: Public
3.35 km
Barrie North Collegiate Institute
Secondary: Public
5.18 km
St Peter's Secondary School
Secondary: Catholic
3.28 km
Innisdale Secondary School
Secondary: Public
0.74 km














