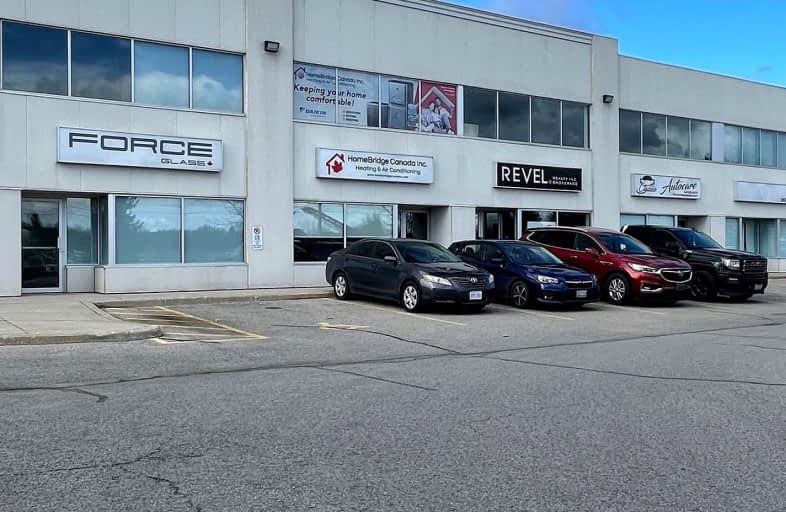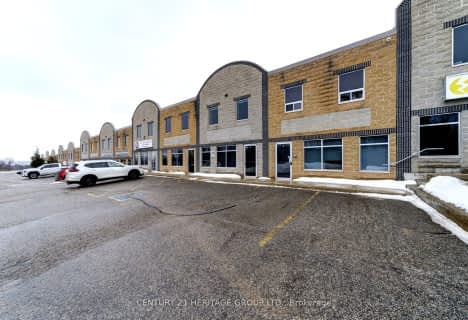
St Michael the Archangel Catholic Elementary School
Elementary: Catholic
2.04 km
École élémentaire La Source
Elementary: Public
2.32 km
Warnica Public School
Elementary: Public
2.87 km
St. John Paul II Separate School
Elementary: Catholic
2.90 km
Willow Landing Elementary School
Elementary: Public
2.10 km
Mapleview Heights Elementary School
Elementary: Public
1.95 km
École secondaire Roméo Dallaire
Secondary: Public
4.43 km
Simcoe Alternative Secondary School
Secondary: Public
5.87 km
Barrie North Collegiate Institute
Secondary: Public
7.55 km
St Peter's Secondary School
Secondary: Catholic
2.78 km
Eastview Secondary School
Secondary: Public
7.82 km
Innisdale Secondary School
Secondary: Public
3.31 km



