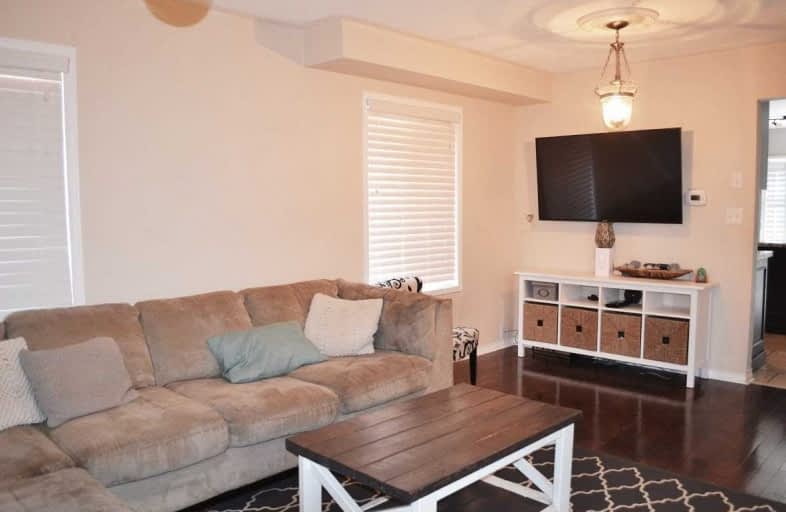
St Peter Separate School
Elementary: Catholic
2.88 km
Princess Margaret Public School
Elementary: Public
1.78 km
Parkinson Centennial School
Elementary: Public
3.01 km
Mono-Amaranth Public School
Elementary: Public
4.00 km
Island Lake Public School
Elementary: Public
0.60 km
Princess Elizabeth Public School
Elementary: Public
2.96 km
Dufferin Centre for Continuing Education
Secondary: Public
3.12 km
Erin District High School
Secondary: Public
15.66 km
Robert F Hall Catholic Secondary School
Secondary: Catholic
17.34 km
Centre Dufferin District High School
Secondary: Public
21.22 km
Westside Secondary School
Secondary: Public
4.63 km
Orangeville District Secondary School
Secondary: Public
2.68 km






