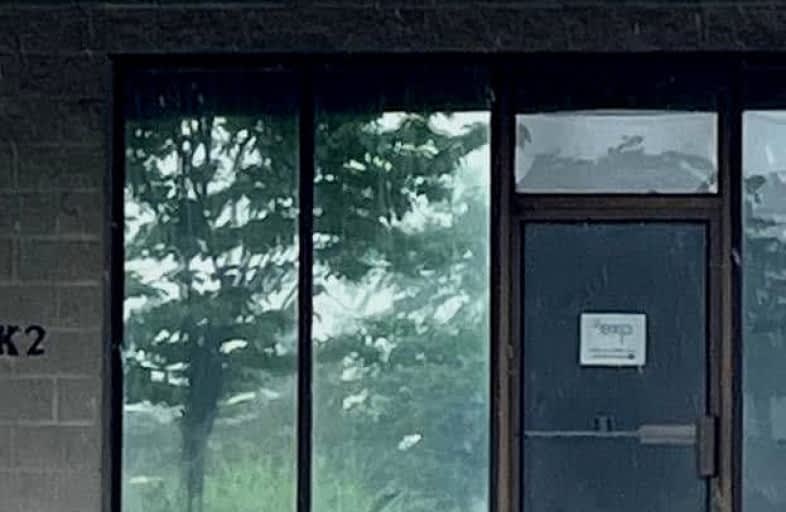
St Marys Separate School
Elementary: Catholic
0.90 km
ÉIC Nouvelle-Alliance
Elementary: Catholic
1.86 km
Andrew Hunter Elementary School
Elementary: Public
1.65 km
Portage View Public School
Elementary: Public
1.41 km
Ferndale Woods Elementary School
Elementary: Public
2.38 km
Hillcrest Public School
Elementary: Public
2.03 km
Barrie Campus
Secondary: Public
2.66 km
ÉSC Nouvelle-Alliance
Secondary: Catholic
1.85 km
Simcoe Alternative Secondary School
Secondary: Public
1.64 km
Barrie North Collegiate Institute
Secondary: Public
3.09 km
St Joan of Arc High School
Secondary: Catholic
3.62 km
Innisdale Secondary School
Secondary: Public
3.18 km


