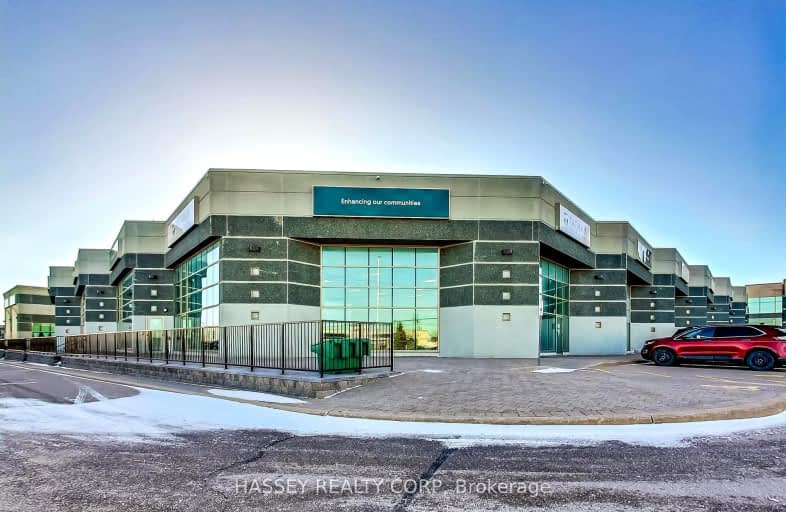
École élémentaire Roméo Dallaire
Elementary: Public
1.06 km
St Nicholas School
Elementary: Catholic
2.20 km
St Bernadette Elementary School
Elementary: Catholic
1.65 km
Trillium Woods Elementary Public School
Elementary: Public
1.69 km
W C Little Elementary School
Elementary: Public
2.23 km
Holly Meadows Elementary School
Elementary: Public
1.71 km
École secondaire Roméo Dallaire
Secondary: Public
1.10 km
Simcoe Alternative Secondary School
Secondary: Public
6.16 km
St Peter's Secondary School
Secondary: Catholic
5.80 km
St Joan of Arc High School
Secondary: Catholic
3.48 km
Bear Creek Secondary School
Secondary: Public
2.54 km
Innisdale Secondary School
Secondary: Public
3.93 km














