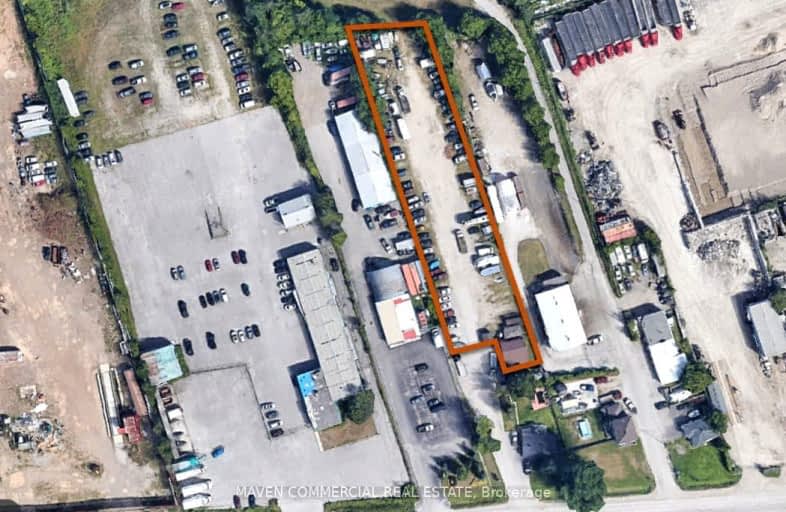
St Marys Separate School
Elementary: Catholic
1.97 km
Andrew Hunter Elementary School
Elementary: Public
2.59 km
Portage View Public School
Elementary: Public
2.60 km
St Catherine of Siena School
Elementary: Catholic
1.35 km
Ardagh Bluffs Public School
Elementary: Public
1.70 km
Ferndale Woods Elementary School
Elementary: Public
1.21 km
Barrie Campus
Secondary: Public
3.87 km
ÉSC Nouvelle-Alliance
Secondary: Catholic
3.02 km
Simcoe Alternative Secondary School
Secondary: Public
2.49 km
St Joan of Arc High School
Secondary: Catholic
2.42 km
Bear Creek Secondary School
Secondary: Public
4.29 km
Innisdale Secondary School
Secondary: Public
2.88 km


