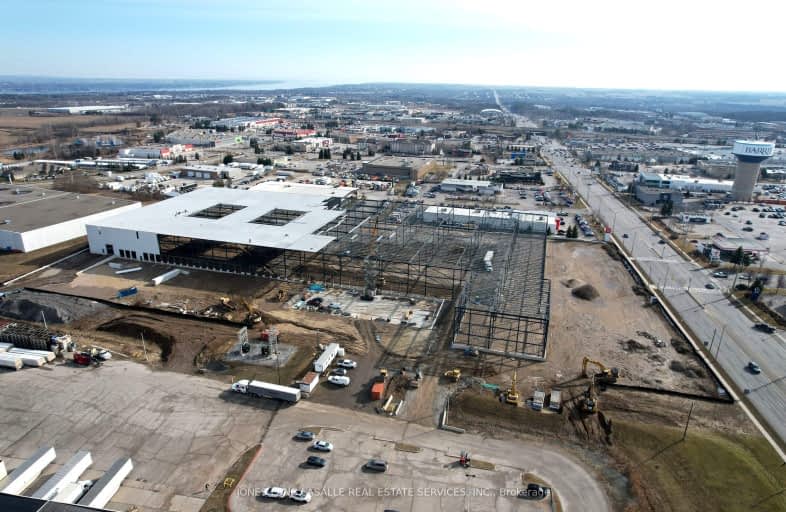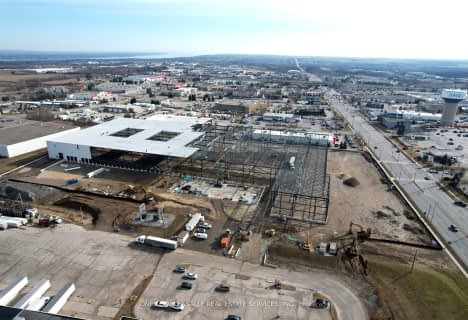
École élémentaire Roméo Dallaire
Elementary: Public
1.83 km
Allandale Heights Public School
Elementary: Public
3.49 km
St Bernadette Elementary School
Elementary: Catholic
2.20 km
Trillium Woods Elementary Public School
Elementary: Public
1.12 km
Ferndale Woods Elementary School
Elementary: Public
3.22 km
Holly Meadows Elementary School
Elementary: Public
1.81 km
École secondaire Roméo Dallaire
Secondary: Public
1.91 km
Simcoe Alternative Secondary School
Secondary: Public
5.49 km
St Peter's Secondary School
Secondary: Catholic
4.93 km
St Joan of Arc High School
Secondary: Catholic
3.61 km
Bear Creek Secondary School
Secondary: Public
3.15 km
Innisdale Secondary School
Secondary: Public
3.12 km




