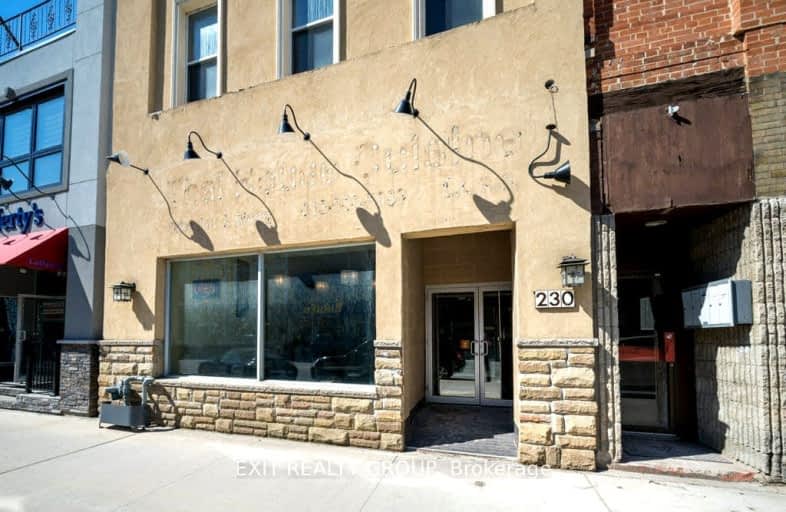
Our Lady of Fatima Catholic School
Elementary: Catholic
1.32 km
Holy Rosary Catholic School
Elementary: Catholic
1.53 km
Queen Victoria School
Elementary: Public
1.34 km
Prince Charles Public School
Elementary: Public
0.87 km
Prince of Wales Public School
Elementary: Public
1.75 km
St Michael Catholic School
Elementary: Catholic
0.43 km
Sir James Whitney/Sagonaska Secondary School
Secondary: Provincial
2.20 km
Sir James Whitney School for the Deaf
Secondary: Provincial
2.20 km
Nicholson Catholic College
Secondary: Catholic
0.49 km
Quinte Secondary School
Secondary: Public
1.39 km
St Theresa Catholic Secondary School
Secondary: Catholic
2.91 km
Centennial Secondary School
Secondary: Public
1.85 km


