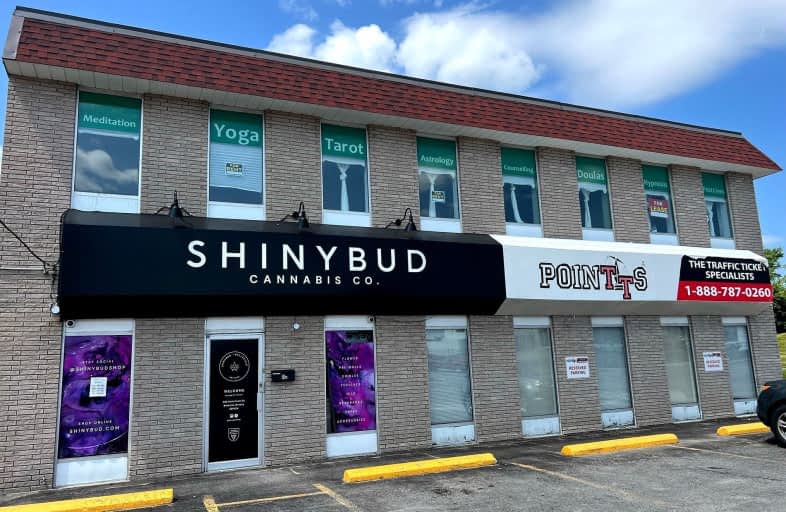
Our Lady of Fatima Catholic School
Elementary: Catholic
2.21 km
Holy Rosary Catholic School
Elementary: Catholic
1.12 km
Prince Charles Public School
Elementary: Public
2.25 km
Georges Vanier Catholic School
Elementary: Catholic
0.50 km
Prince of Wales Public School
Elementary: Public
1.02 km
Park Dale Public School
Elementary: Public
1.11 km
Sir James Whitney/Sagonaska Secondary School
Secondary: Provincial
3.85 km
Sir James Whitney School for the Deaf
Secondary: Provincial
3.85 km
Nicholson Catholic College
Secondary: Catholic
2.08 km
Quinte Secondary School
Secondary: Public
1.04 km
St Theresa Catholic Secondary School
Secondary: Catholic
1.23 km
Centennial Secondary School
Secondary: Public
3.20 km



