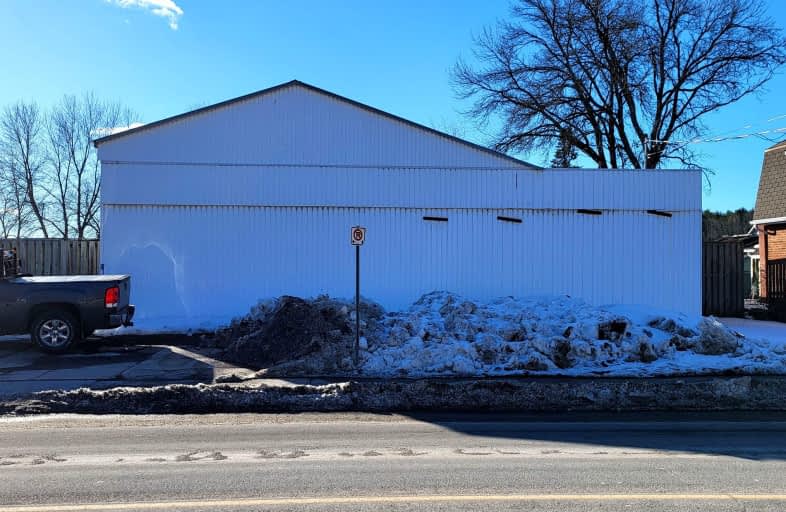
Holy Rosary Catholic School
Elementary: Catholic
8.40 km
Georges Vanier Catholic School
Elementary: Catholic
7.26 km
Foxboro Public School
Elementary: Public
1.13 km
Prince of Wales Public School
Elementary: Public
8.22 km
Park Dale Public School
Elementary: Public
7.88 km
Harmony Public School
Elementary: Public
3.98 km
Sir James Whitney/Sagonaska Secondary School
Secondary: Provincial
10.70 km
Sir James Whitney School for the Deaf
Secondary: Provincial
10.70 km
Nicholson Catholic College
Secondary: Catholic
9.44 km
Quinte Secondary School
Secondary: Public
8.38 km
St Theresa Catholic Secondary School
Secondary: Catholic
7.34 km
Centennial Secondary School
Secondary: Public
10.02 km


