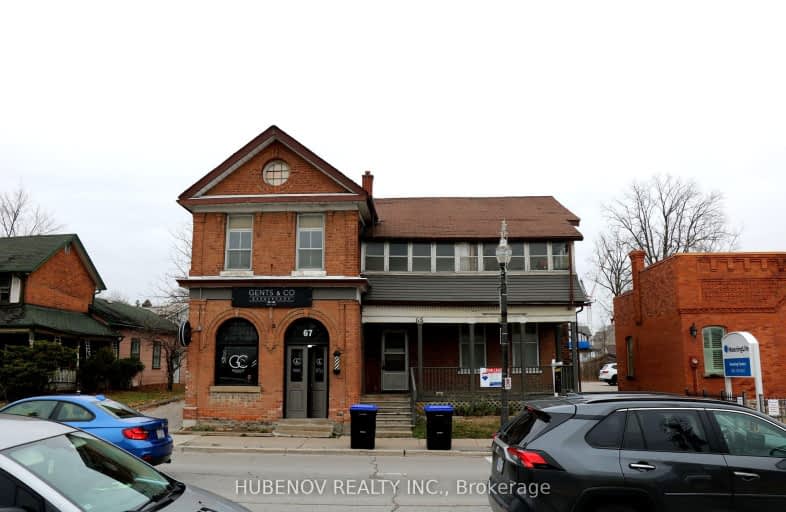Very Walkable
- Most errands can be accomplished on foot.
88
/100
Minimal Transit
- Almost all errands require a car.
23
/100
Somewhat Bikeable
- Most errands require a car.
26
/100

St Jean de Brebeuf Separate School
Elementary: Catholic
0.84 km
Fred C Cook Public School
Elementary: Public
0.69 km
St. Teresa of Calcutta Catholic School
Elementary: Catholic
0.92 km
St. Marie of the Incarnation Separate School
Elementary: Catholic
0.77 km
Chris Hadfield Public School
Elementary: Public
0.51 km
W H Day Elementary School
Elementary: Public
1.07 km
Bradford Campus
Secondary: Public
0.66 km
Holy Trinity High School
Secondary: Catholic
1.18 km
Dr John M Denison Secondary School
Secondary: Public
8.74 km
Bradford District High School
Secondary: Public
1.07 km
Sir William Mulock Secondary School
Secondary: Public
11.45 km
Huron Heights Secondary School
Secondary: Public
11.14 km
-
Carrotfest 2012
Bradford ON 0.43km -
Bradford Barkpark
Bradford ON 1.08km -
Kuzmich Park
Wesr Park Ave & Ashford Rd, Bradford ON 1.1km
-
BMO Bank of Montreal
40 Melbourne Dr, Bradford ON L3Z 3B8 1.16km -
CIBC
549 Holland St W, Bradford ON L3Z 0C1 2.63km -
TD Bank Financial Group
18154 Yonge St, East Gwillimbury ON L9N 0J3 8.06km


