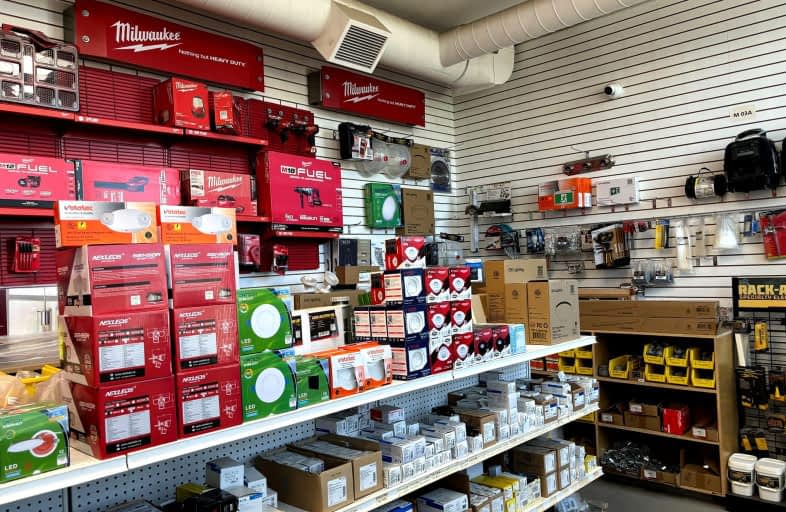
St. Alphonsa Catholic Elementary School
Elementary: CatholicWhaley's Corners Public School
Elementary: PublicÉcole élémentaire Jeunes sans frontières
Elementary: PublicSt Richard School
Elementary: CatholicHuttonville Public School
Elementary: PublicEldorado P.S. (Elementary)
Elementary: PublicÉcole secondaire Jeunes sans frontières
Secondary: PublicÉSC Sainte-Famille
Secondary: CatholicSt Augustine Secondary School
Secondary: CatholicMeadowvale Secondary School
Secondary: PublicOur Lady of Mount Carmel Secondary School
Secondary: CatholicDavid Suzuki Secondary School
Secondary: Public- 0 bath
- 0 bed
07-2660 Meadowvale Boulevard, Mississauga, Ontario • L5N 6M6 • Meadowvale Business Park



