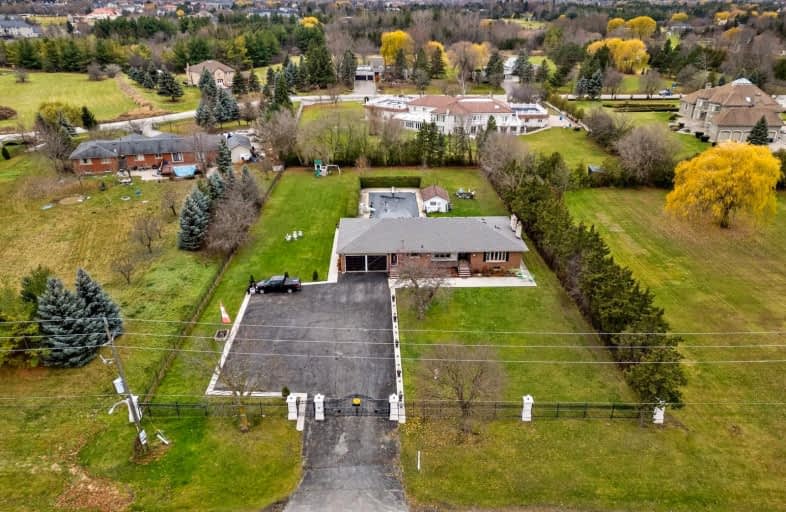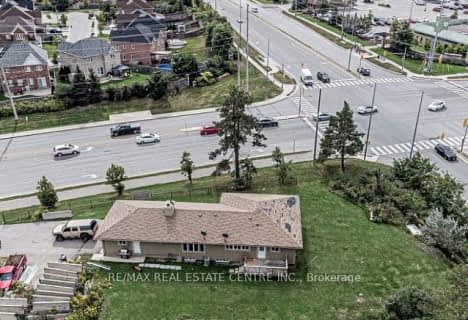Car-Dependent
- Almost all errands require a car.
Minimal Transit
- Almost all errands require a car.
Somewhat Bikeable
- Most errands require a car.

St Patrick School
Elementary: CatholicHoly Spirit Catholic Elementary School
Elementary: CatholicFather Francis McSpiritt Catholic Elementary School
Elementary: CatholicRed Willow Public School
Elementary: PublicTreeline Public School
Elementary: PublicWalnut Grove P.S. (Elementary)
Elementary: PublicHoly Name of Mary Secondary School
Secondary: CatholicChinguacousy Secondary School
Secondary: PublicSandalwood Heights Secondary School
Secondary: PublicCardinal Ambrozic Catholic Secondary School
Secondary: CatholicCastlebrooke SS Secondary School
Secondary: PublicSt Thomas Aquinas Secondary School
Secondary: Catholic-
Napa Valley Park
75 Napa Valley Ave, Vaughan ON 8.25km -
Mast Road Park
195 Mast Rd, Vaughan ON 15.21km -
Andrew Mccandles
500 Elbern Markell Dr, Brampton ON L6X 5L3 16.55km
-
TD Bank Financial Group
3978 Cottrelle Blvd, Brampton ON L6P 2R1 4.61km -
TD Canada Trust ATM
10655 Bramalea Rd, Brampton ON L6R 3P4 5.42km -
TD Bank Financial Group
9085 Airport Rd, Brampton ON L6S 0B8 5.56km
- 2 bath
- 0 bed
3024 Countryside Drive, Brampton, Ontario • L6P 0V3 • Vales of Castlemore North
- 0 bath
- 0 bed
23 Bellini Avenue, Brampton, Ontario • L6P 0E2 • Toronto Gore Rural Estate




