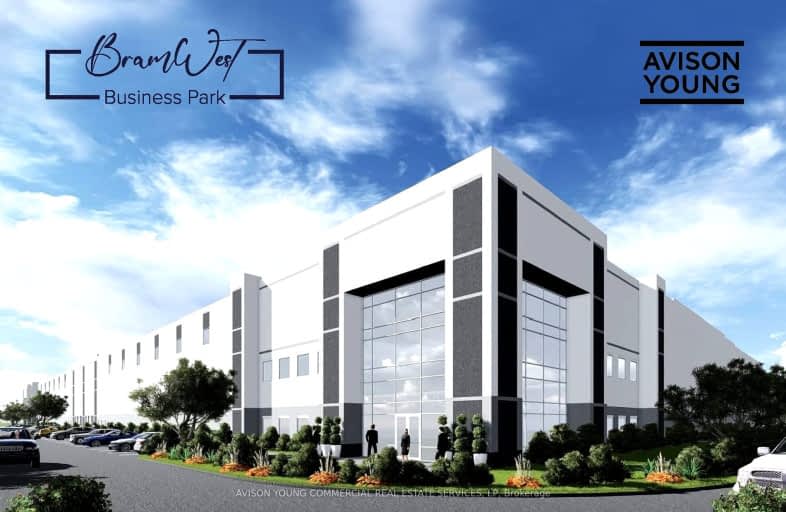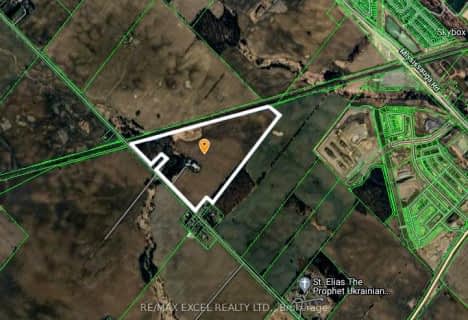
Dolson Public School
Elementary: Public
1.11 km
St. Daniel Comboni Catholic Elementary School
Elementary: Catholic
2.27 km
Alloa Public School
Elementary: Public
1.21 km
St. Aidan Catholic Elementary School
Elementary: Catholic
2.27 km
Aylesbury P.S. Elementary School
Elementary: Public
3.07 km
Brisdale Public School
Elementary: Public
2.36 km
Jean Augustine Secondary School
Secondary: Public
4.14 km
Parkholme School
Secondary: Public
3.02 km
St. Roch Catholic Secondary School
Secondary: Catholic
5.16 km
Christ the King Catholic Secondary School
Secondary: Catholic
5.82 km
Fletcher's Meadow Secondary School
Secondary: Public
3.15 km
St Edmund Campion Secondary School
Secondary: Catholic
2.79 km





