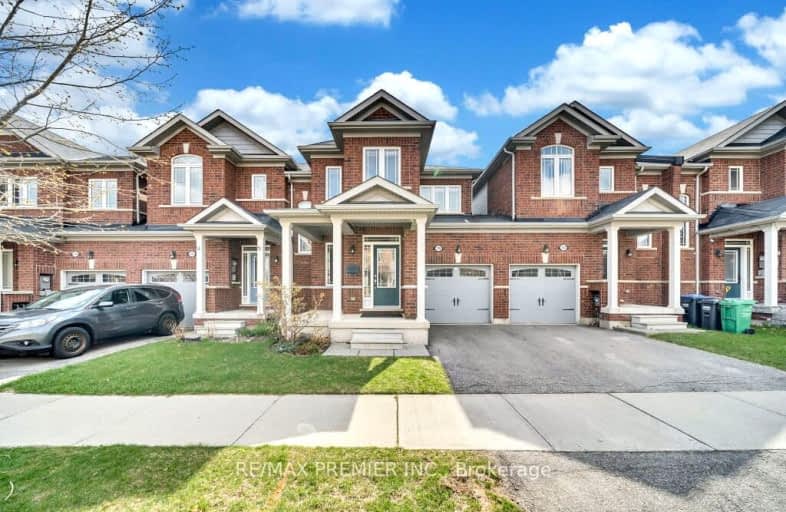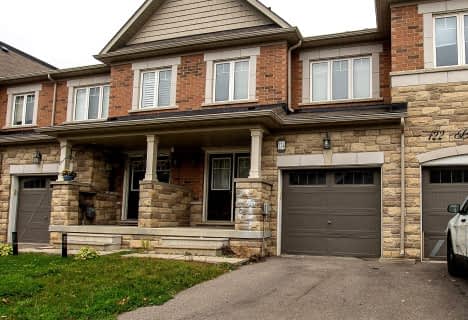Car-Dependent
- Almost all errands require a car.
Some Transit
- Most errands require a car.
Bikeable
- Some errands can be accomplished on bike.

Dolson Public School
Elementary: PublicSt. Daniel Comboni Catholic Elementary School
Elementary: CatholicSt. Aidan Catholic Elementary School
Elementary: CatholicSt. Bonaventure Catholic Elementary School
Elementary: CatholicMcCrimmon Middle School
Elementary: PublicBrisdale Public School
Elementary: PublicJean Augustine Secondary School
Secondary: PublicParkholme School
Secondary: PublicHeart Lake Secondary School
Secondary: PublicSt. Roch Catholic Secondary School
Secondary: CatholicFletcher's Meadow Secondary School
Secondary: PublicSt Edmund Campion Secondary School
Secondary: Catholic-
Chinguacousy lions club water tower park
3.97km -
Gage Park
2 Wellington St W (at Wellington St. E), Brampton ON L6Y 4R2 7.49km -
Cedarvale Park
8th Line (Maple), Ontario 7.84km
-
TD Bank Financial Group
10908 Hurontario St, Brampton ON L7A 3R9 4.3km -
Scotiabank
9483 Mississauga Rd, Brampton ON L6X 0Z8 5.1km -
TD Bank Financial Group
150 Sandalwood Pky E (Conastoga Road), Brampton ON L6Z 1Y5 5.37km
- 4 bath
- 3 bed
124 Baffins Crescent, Brampton, Ontario • L7A 0C7 • Northwest Sandalwood Parkway
- 3 bath
- 3 bed
- 1500 sqft
14 Merrybrook Trail, Brampton, Ontario • L7A 4W1 • Northwest Brampton
- 3 bath
- 3 bed
- 1500 sqft
34 Pearman Crescent, Brampton, Ontario • L7A 4Y9 • Northwest Brampton
- 4 bath
- 4 bed
- 1100 sqft
12 Rockbrook Trail, Brampton, Ontario • L7A 4H8 • Northwest Brampton
- 4 bath
- 4 bed
- 2000 sqft
248 Remembrance Road, Brampton, Ontario • L7A 4P4 • Northwest Brampton
- 3 bath
- 3 bed
- 1500 sqft
4 Hogan Manor Drive, Brampton, Ontario • L7A 4V4 • Northwest Brampton
- 3 bath
- 3 bed
- 1500 sqft
25 Fruitvale Circle, Brampton, Ontario • L7A 5B8 • Northwest Brampton
- 3 bath
- 3 bed
- 1500 sqft
111 Finegan Circle, Brampton, Ontario • L7A 0B7 • Northwest Brampton














