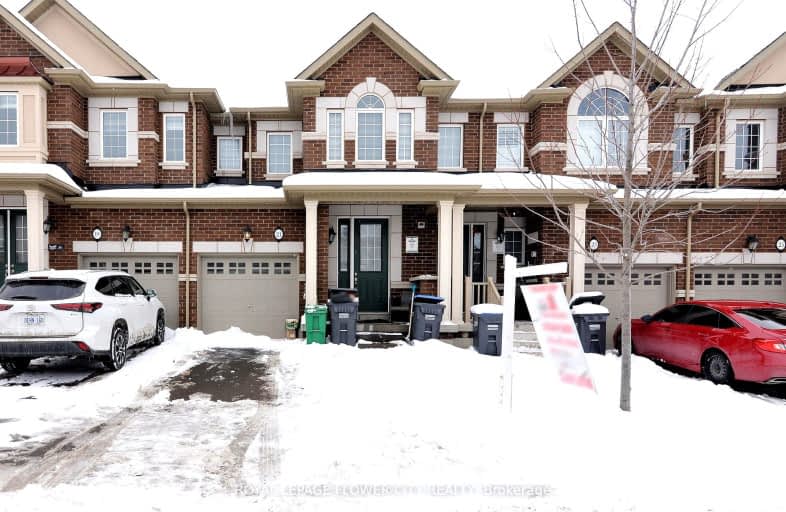Car-Dependent
- Almost all errands require a car.
Some Transit
- Most errands require a car.
Somewhat Bikeable
- Most errands require a car.

Dolson Public School
Elementary: PublicSt. Daniel Comboni Catholic Elementary School
Elementary: CatholicAlloa Public School
Elementary: PublicSt. Aidan Catholic Elementary School
Elementary: CatholicAylesbury P.S. Elementary School
Elementary: PublicBrisdale Public School
Elementary: PublicJean Augustine Secondary School
Secondary: PublicParkholme School
Secondary: PublicSt. Roch Catholic Secondary School
Secondary: CatholicChrist the King Catholic Secondary School
Secondary: CatholicFletcher's Meadow Secondary School
Secondary: PublicSt Edmund Campion Secondary School
Secondary: Catholic-
Silver Creek Conservation Area
13500 Fallbrook Trail, Halton Hills ON 8.96km -
Tobias Mason Park
3200 Cactus Gate, Mississauga ON L5N 8L6 12.72km -
Staghorn Woods Park
855 Ceremonial Dr, Mississauga ON 17.34km
-
Scotiabank
304 Guelph St, Georgetown ON L7G 4B1 5.43km -
CIBC
150 Main St N, Brampton ON L6V 1N9 7.79km -
The Toronto-Dominion Bank
25 Peel Centre Dr, Brampton ON L6T 3R5 8.34km
- 4 bath
- 3 bed
- 1500 sqft
02-10 Pauline Crescent, Brampton, Ontario • L7A 2V4 • Fletcher's Meadow
- 3 bath
- 3 bed
- 1100 sqft
165 Keppel Circle, Brampton, Ontario • L7A 5K5 • Northwest Brampton
- 4 bath
- 4 bed
- 1500 sqft
10 Rockbrook Trail, Brampton, Ontario • L7A 4H8 • Northwest Brampton
- 3 bath
- 4 bed
- 1500 sqft
106 Quillberry Close, Brampton, Ontario • L7A 0A8 • Northwest Brampton
- 4 bath
- 4 bed
- 2000 sqft
248 Remembrance Road, Brampton, Ontario • L7A 4P4 • Northwest Brampton
- 3 bath
- 3 bed
- 1500 sqft
19 Pritchard Road, Brampton, Ontario • L7A 0Z7 • Northwest Brampton
- 3 bath
- 3 bed
- 1100 sqft
11 Keppel Circle, Brampton, Ontario • L7A 5K4 • Northwest Brampton
- 3 bath
- 3 bed
- 1500 sqft
59 Keppel Circle, Brampton, Ontario • L7A 0B6 • Northwest Brampton
- 3 bath
- 3 bed
- 1500 sqft
44 Ganton Heights, Brampton, Ontario • L9P 1R3 • Northwest Brampton






















