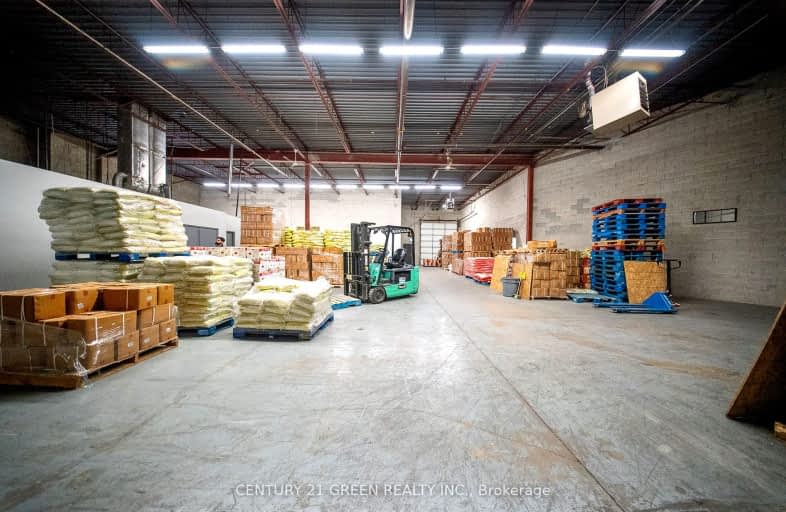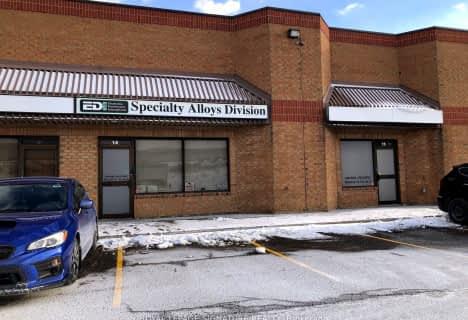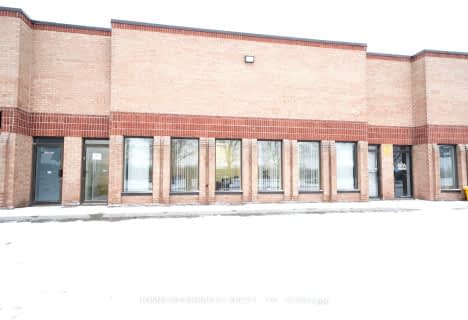
Father Clair Tipping School
Elementary: CatholicFather Francis McSpiritt Catholic Elementary School
Elementary: CatholicCalderstone Middle Middle School
Elementary: PublicRed Willow Public School
Elementary: PublicFairlawn Elementary Public School
Elementary: PublicWalnut Grove P.S. (Elementary)
Elementary: PublicHoly Name of Mary Secondary School
Secondary: CatholicChinguacousy Secondary School
Secondary: PublicSandalwood Heights Secondary School
Secondary: PublicCardinal Ambrozic Catholic Secondary School
Secondary: CatholicCastlebrooke SS Secondary School
Secondary: PublicSt Thomas Aquinas Secondary School
Secondary: Catholic- 0 bath
- 0 bed
14-15-18 Automatic Road, Brampton, Ontario • L6S 5N3 • Gore Industrial North
- — bath
- — bed
9-10-253 Summerlea Road, Brampton, Ontario • L6T 5A8 • Bramalea South Industrial
- — bath
- — bed
17-18-253 Summerlea Road, Brampton, Ontario • L6T 5A8 • Bramalea South Industrial






