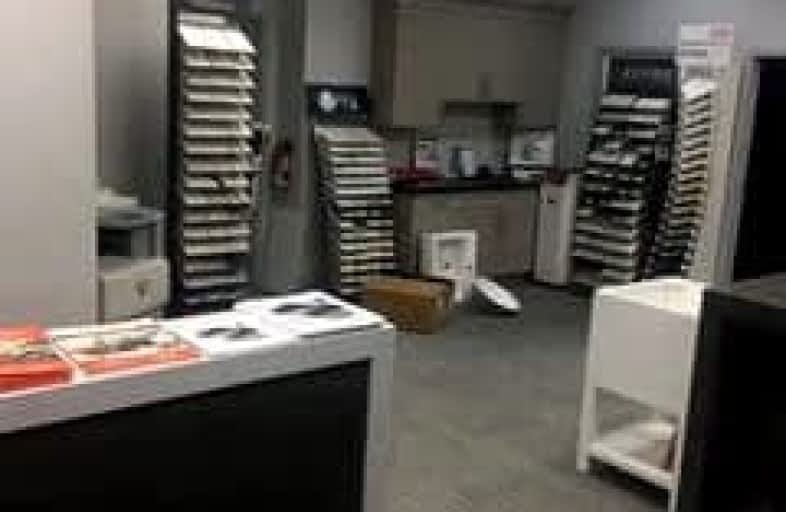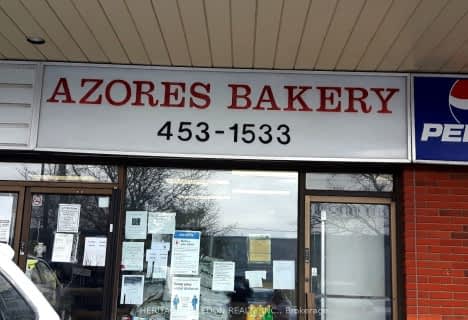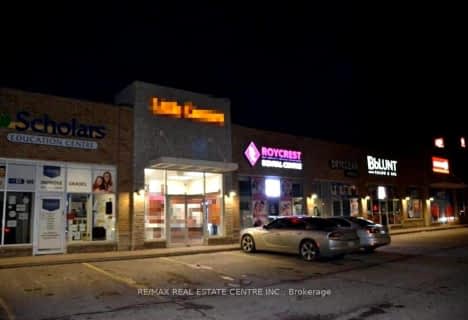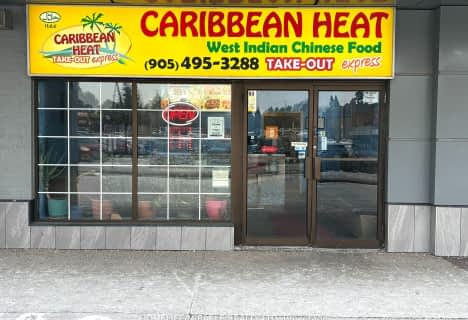
St Cecilia Elementary School
Elementary: CatholicSt Maria Goretti Elementary School
Elementary: CatholicWestervelts Corners Public School
Elementary: PublicSt Leonard School
Elementary: CatholicConestoga Public School
Elementary: PublicRoyal Orchard Middle School
Elementary: PublicArchbishop Romero Catholic Secondary School
Secondary: CatholicHeart Lake Secondary School
Secondary: PublicSt. Roch Catholic Secondary School
Secondary: CatholicNotre Dame Catholic Secondary School
Secondary: CatholicFletcher's Meadow Secondary School
Secondary: PublicDavid Suzuki Secondary School
Secondary: Public- — bath
- — bed
4 & 5-5 McMurchy Avenue North, Brampton, Ontario • L6Y 1Y1 • Downtown Brampton









