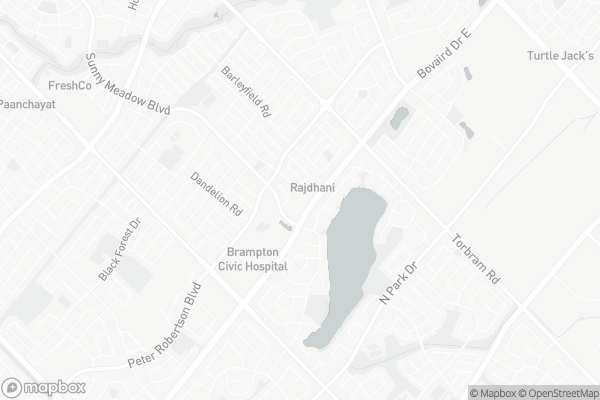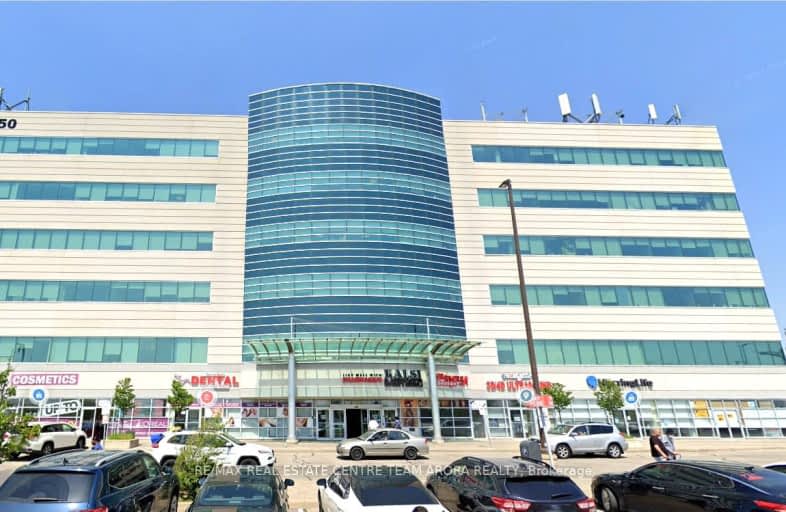
St John Bosco School
Elementary: CatholicMassey Street Public School
Elementary: PublicSt Anthony School
Elementary: CatholicGood Shepherd Catholic Elementary School
Elementary: CatholicRobert J Lee Public School
Elementary: PublicLarkspur Public School
Elementary: PublicJudith Nyman Secondary School
Secondary: PublicHoly Name of Mary Secondary School
Secondary: CatholicChinguacousy Secondary School
Secondary: PublicSandalwood Heights Secondary School
Secondary: PublicLouise Arbour Secondary School
Secondary: PublicSt Thomas Aquinas Secondary School
Secondary: Catholic- 0 bath
- 0 bed
39-480 CHRYSLER Drive, Brampton, Ontario • L6S 0C1 • Bramalea North Industrial
- 0 bath
- 0 bed
109-50 Sunny Meadow Boulevard, Brampton, Ontario • L6R 0Y7 • Sandringham-Wellington
- 0 bath
- 0 bed
318-50 Sunny Meadow Boulevard, Brampton, Ontario • L6R 1X5 • Sandringham-Wellington






