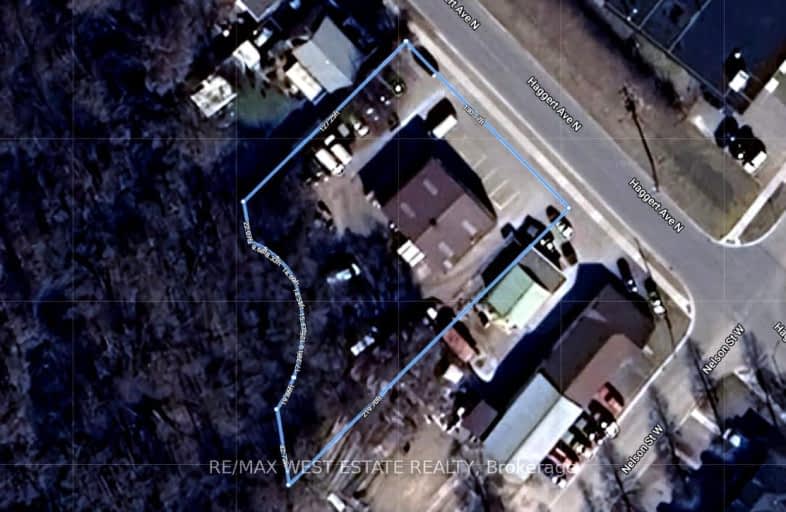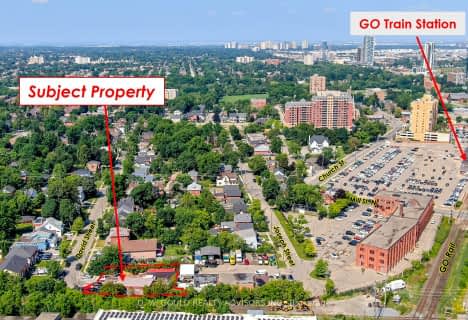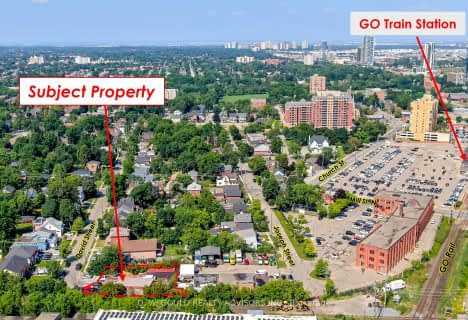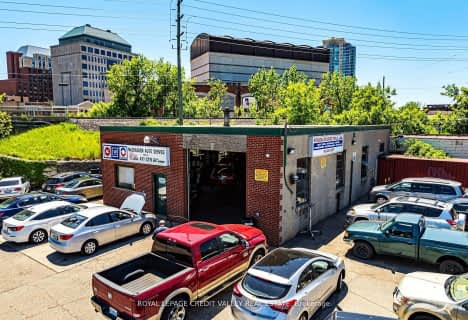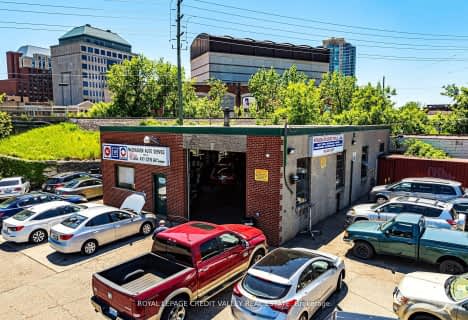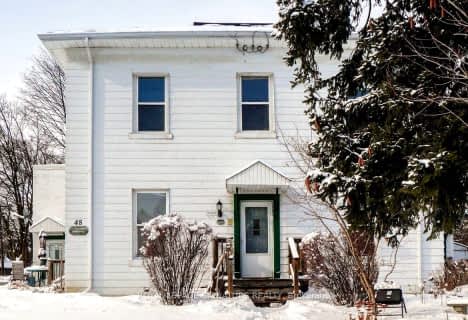Very Walkable
- Most errands can be accomplished on foot.
Good Transit
- Some errands can be accomplished by public transportation.
Bikeable
- Some errands can be accomplished on bike.

St Joseph School
Elementary: CatholicMcHugh Public School
Elementary: PublicGlendale Public School
Elementary: PublicBeatty-Fleming Sr Public School
Elementary: PublicNorthwood Public School
Elementary: PublicSir William Gage Middle School
Elementary: PublicArchbishop Romero Catholic Secondary School
Secondary: CatholicSt Augustine Secondary School
Secondary: CatholicCentral Peel Secondary School
Secondary: PublicCardinal Leger Secondary School
Secondary: CatholicBrampton Centennial Secondary School
Secondary: PublicDavid Suzuki Secondary School
Secondary: Public-
Staghorn Woods Park
855 Ceremonial Dr, Mississauga ON 11.39km -
Manor Hill Park
Ontario 12.91km -
Cordingley Park
6550 Saratoga Way (Saratoga Way & Amber Glen Drive), Mississauga ON L5N 7V9 13.09km
-
Localcoin Bitcoin ATM - INS Market
499 Main St S, Brampton ON L6Y 1N7 3.05km -
CIBC
380 Bovaird Dr E, Brampton ON L6Z 2S6 3.85km -
TD Bank Financial Group
150 Sandalwood Pky E (Conastoga Road), Brampton ON L6Z 1Y5 5.5km
- 0 bath
- 0 bed
05-25-35 Van Kirk Drive, Brampton, Ontario • L7A 1A4 • Northwest Sandalwood Parkway
- 0 bath
- 0 bed
107-370 Main Street North, Brampton, Ontario • L6V 4A4 • Downtown Brampton
