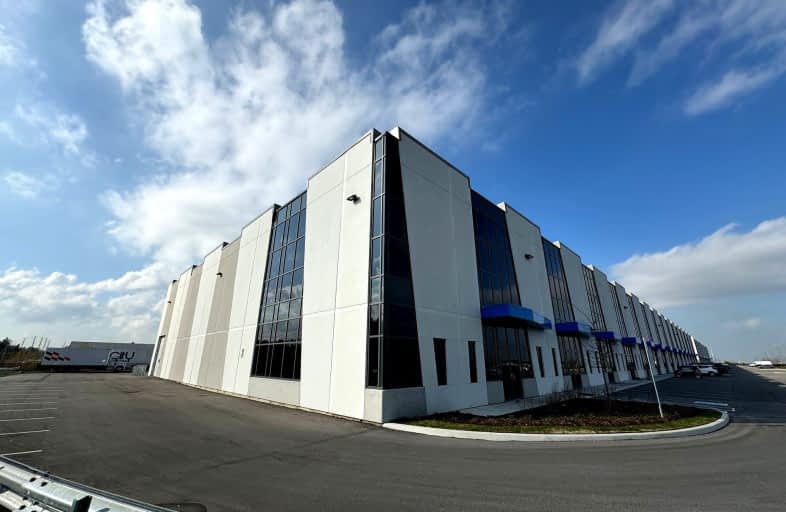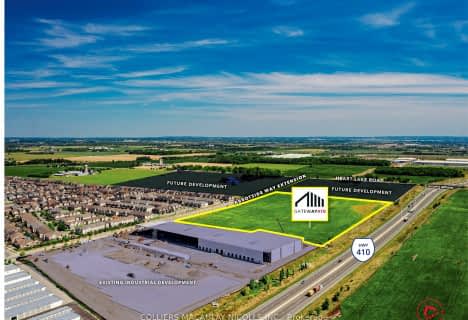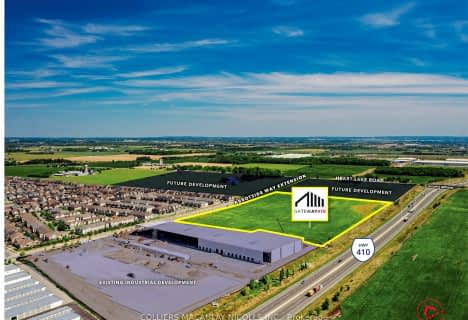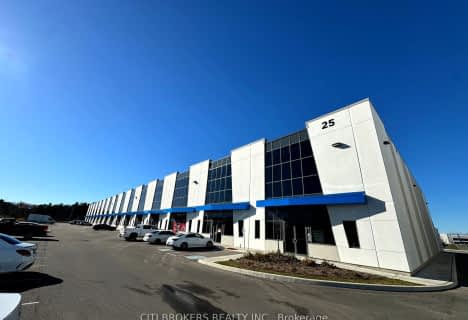
Countryside Village PS (Elementary)
Elementary: PublicSacred Heart Separate School
Elementary: CatholicSomerset Drive Public School
Elementary: PublicRobert H Lagerquist Senior Public School
Elementary: PublicTerry Fox Public School
Elementary: PublicRoss Drive P.S. (Elementary)
Elementary: PublicHarold M. Brathwaite Secondary School
Secondary: PublicHeart Lake Secondary School
Secondary: PublicNotre Dame Catholic Secondary School
Secondary: CatholicLouise Arbour Secondary School
Secondary: PublicSt Marguerite d'Youville Secondary School
Secondary: CatholicMayfield Secondary School
Secondary: Public- — bath
- — bed
13-25 Newkirk Court, Brampton, Ontario • L6Z 0J8 • Sandringham-Wellington North
- 0 bath
- 0 bed
15-25 Newkirk Court, Brampton, Ontario • L6Z 0B5 • Sandringham-Wellington North
- 0 bath
- 0 bed
E5 (6-20 Tasker Road, Brampton, Ontario • L6R 3W4 • Sandringham-Wellington







