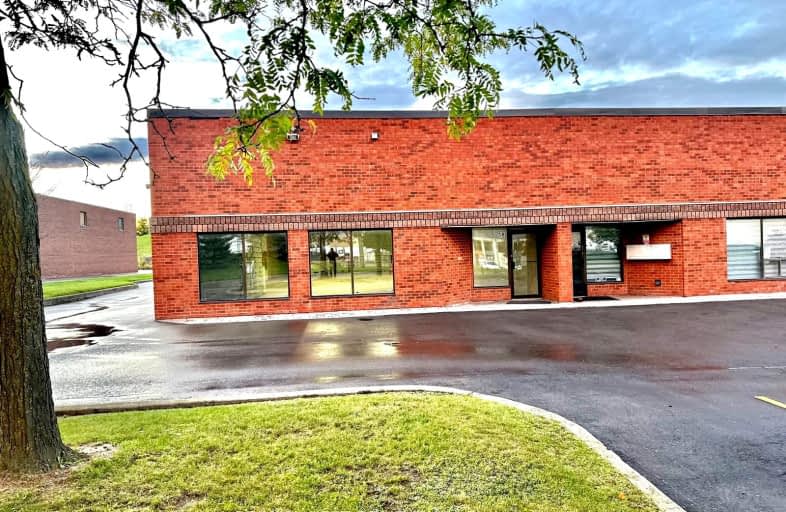
Father Clair Tipping School
Elementary: Catholic
1.84 km
Father Francis McSpiritt Catholic Elementary School
Elementary: Catholic
1.83 km
Calderstone Middle Middle School
Elementary: Public
1.84 km
Red Willow Public School
Elementary: Public
1.59 km
Fairlawn Elementary Public School
Elementary: Public
1.46 km
Walnut Grove P.S. (Elementary)
Elementary: Public
2.37 km
Judith Nyman Secondary School
Secondary: Public
3.58 km
Holy Name of Mary Secondary School
Secondary: Catholic
3.05 km
Chinguacousy Secondary School
Secondary: Public
3.01 km
Sandalwood Heights Secondary School
Secondary: Public
2.74 km
Cardinal Ambrozic Catholic Secondary School
Secondary: Catholic
3.66 km
St Thomas Aquinas Secondary School
Secondary: Catholic
2.45 km





