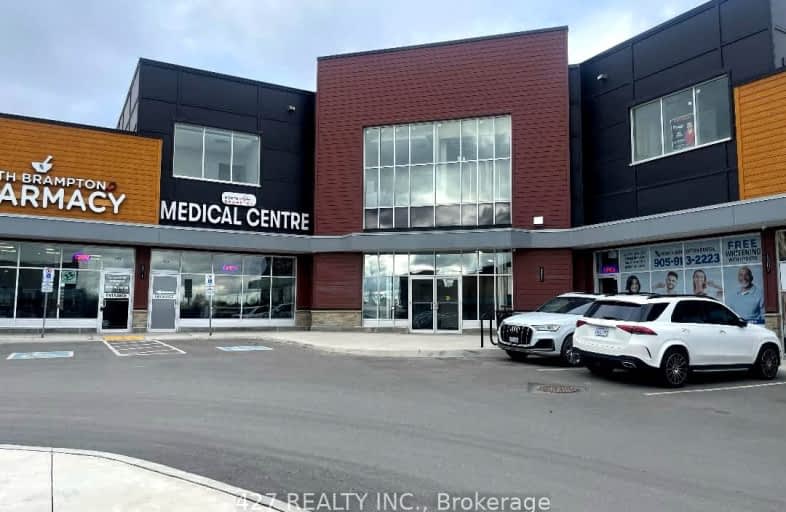
Our Lady of Lourdes Catholic Elementary School
Elementary: Catholic
0.91 km
Holy Spirit Catholic Elementary School
Elementary: Catholic
2.36 km
Shaw Public School
Elementary: Public
2.74 km
Eagle Plains Public School
Elementary: Public
2.94 km
Treeline Public School
Elementary: Public
2.70 km
Mount Royal Public School
Elementary: Public
1.00 km
Chinguacousy Secondary School
Secondary: Public
7.15 km
Harold M. Brathwaite Secondary School
Secondary: Public
6.91 km
Sandalwood Heights Secondary School
Secondary: Public
3.86 km
Louise Arbour Secondary School
Secondary: Public
4.70 km
St Marguerite d'Youville Secondary School
Secondary: Catholic
5.71 km
Mayfield Secondary School
Secondary: Public
3.91 km


