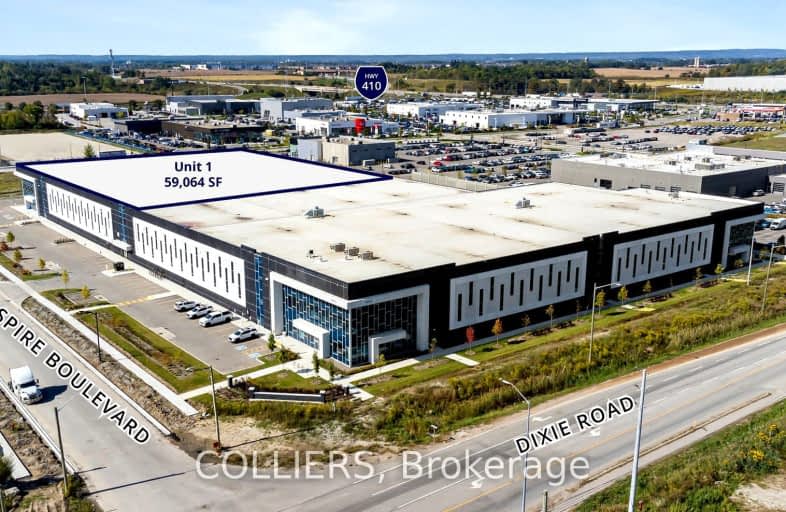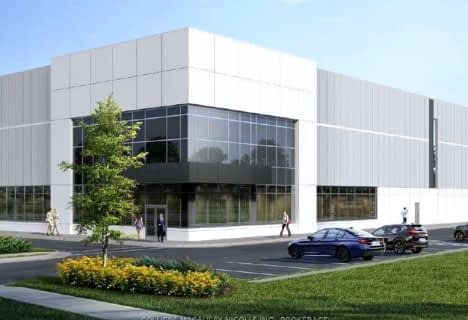
Countryside Village PS (Elementary)
Elementary: Public
0.41 km
James Grieve Public School
Elementary: Public
2.13 km
Venerable Michael McGivney Catholic Elementary School
Elementary: Catholic
1.64 km
Carberry Public School
Elementary: Public
1.03 km
Ross Drive P.S. (Elementary)
Elementary: Public
0.93 km
Lougheed Middle School
Elementary: Public
1.16 km
Harold M. Brathwaite Secondary School
Secondary: Public
2.47 km
Heart Lake Secondary School
Secondary: Public
4.66 km
Notre Dame Catholic Secondary School
Secondary: Catholic
4.40 km
Louise Arbour Secondary School
Secondary: Public
1.57 km
St Marguerite d'Youville Secondary School
Secondary: Catholic
1.16 km
Mayfield Secondary School
Secondary: Public
1.75 km




