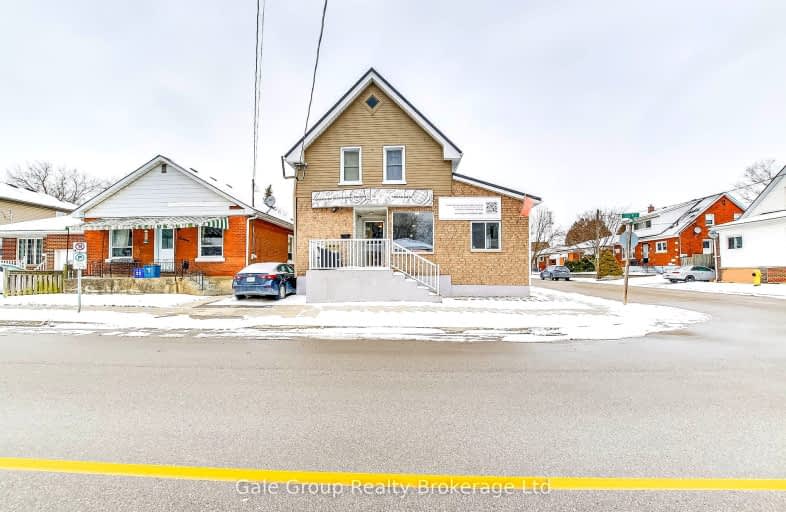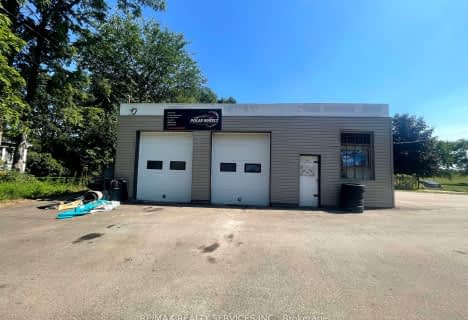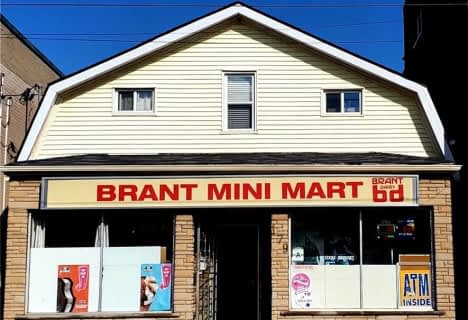Very Walkable
- Most errands can be accomplished on foot.
75
/100
Bikeable
- Some errands can be accomplished on bike.
64
/100

Graham Bell-Victoria Public School
Elementary: Public
0.92 km
Central Public School
Elementary: Public
0.59 km
Grandview Public School
Elementary: Public
1.30 km
Prince Charles Public School
Elementary: Public
1.53 km
Major Ballachey Public School
Elementary: Public
1.61 km
King George School
Elementary: Public
0.94 km
St. Mary Catholic Learning Centre
Secondary: Catholic
1.30 km
Grand Erie Learning Alternatives
Secondary: Public
0.84 km
Pauline Johnson Collegiate and Vocational School
Secondary: Public
1.85 km
St John's College
Secondary: Catholic
2.71 km
North Park Collegiate and Vocational School
Secondary: Public
2.19 km
Brantford Collegiate Institute and Vocational School
Secondary: Public
1.33 km
-
Burnley Park
Ontario 0.64km -
Connaught Park
Ontario 0.94km -
Alexandra Park
1.1km
-
Laurentian Bank of Canada
43 Market St, Brantford ON N3T 2Z6 1.09km -
Localcoin Bitcoin ATM - Euro Convenience
72 Charing Cross St, Brantford ON N3R 7S1 1.47km -
BMO Bank of Montreal
195 Henry St, Brantford ON N3S 5C9 1.64km






