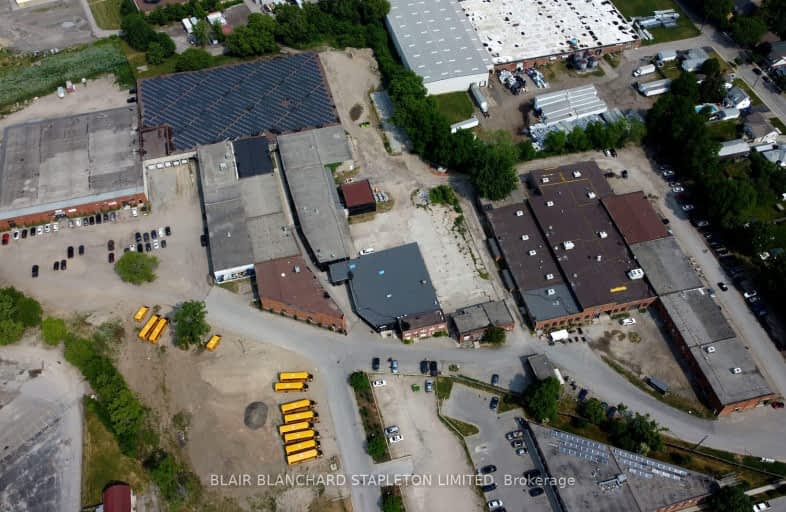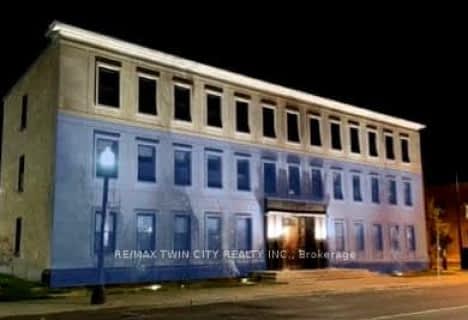
Christ the King School
Elementary: Catholic
1.58 km
ÉÉC Sainte-Marguerite-Bourgeoys-Brantfrd
Elementary: Catholic
1.30 km
Lansdowne-Costain Public School
Elementary: Public
2.00 km
Agnes Hodge Public School
Elementary: Public
1.24 km
St. Gabriel Catholic (Elementary) School
Elementary: Catholic
1.63 km
Dufferin Public School
Elementary: Public
1.07 km
St. Mary Catholic Learning Centre
Secondary: Catholic
2.37 km
Grand Erie Learning Alternatives
Secondary: Public
3.11 km
Tollgate Technological Skills Centre Secondary School
Secondary: Public
3.64 km
St John's College
Secondary: Catholic
3.03 km
Brantford Collegiate Institute and Vocational School
Secondary: Public
1.13 km
Assumption College School School
Secondary: Catholic
2.02 km









