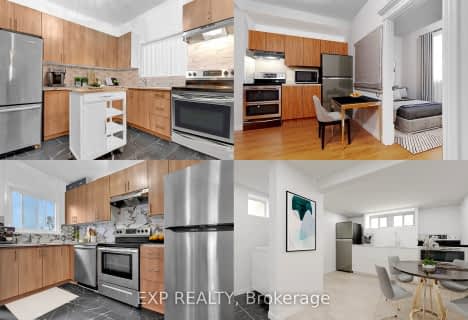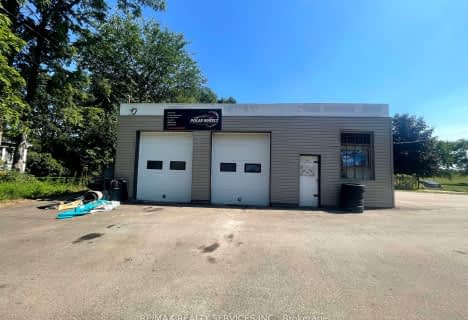$XXX,XXX
Inactive
Inactive on Jan 01, 0001

Christ the King School
Elementary: Catholic
1.54 km
Graham Bell-Victoria Public School
Elementary: Public
1.55 km
Central Public School
Elementary: Public
0.74 km
ÉÉC Sainte-Marguerite-Bourgeoys-Brantfrd
Elementary: Catholic
1.60 km
Agnes Hodge Public School
Elementary: Public
1.65 km
Dufferin Public School
Elementary: Public
1.17 km
St. Mary Catholic Learning Centre
Secondary: Catholic
1.41 km
Grand Erie Learning Alternatives
Secondary: Public
2.04 km
Pauline Johnson Collegiate and Vocational School
Secondary: Public
2.37 km
St John's College
Secondary: Catholic
2.86 km
North Park Collegiate and Vocational School
Secondary: Public
3.28 km
Brantford Collegiate Institute and Vocational School
Secondary: Public
0.58 km




