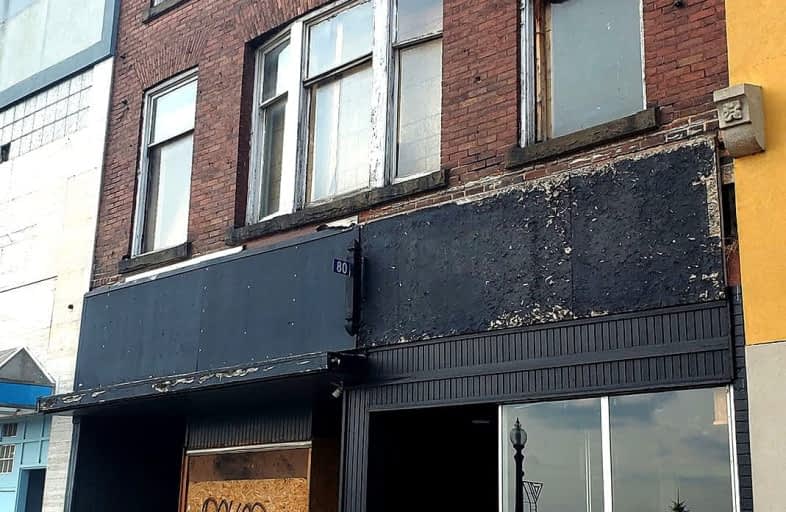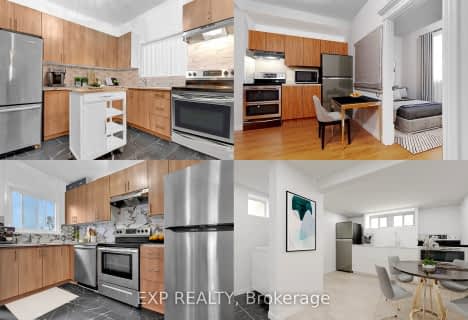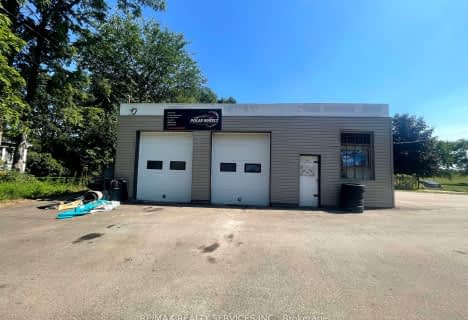
Graham Bell-Victoria Public School
Elementary: Public
1.66 km
Central Public School
Elementary: Public
0.74 km
ÉÉC Sainte-Marguerite-Bourgeoys-Brantfrd
Elementary: Catholic
1.52 km
Princess Elizabeth Public School
Elementary: Public
1.64 km
Agnes Hodge Public School
Elementary: Public
1.58 km
Dufferin Public School
Elementary: Public
1.36 km
St. Mary Catholic Learning Centre
Secondary: Catholic
1.25 km
Grand Erie Learning Alternatives
Secondary: Public
1.98 km
Pauline Johnson Collegiate and Vocational School
Secondary: Public
2.21 km
St John's College
Secondary: Catholic
3.03 km
North Park Collegiate and Vocational School
Secondary: Public
3.36 km
Brantford Collegiate Institute and Vocational School
Secondary: Public
0.76 km





