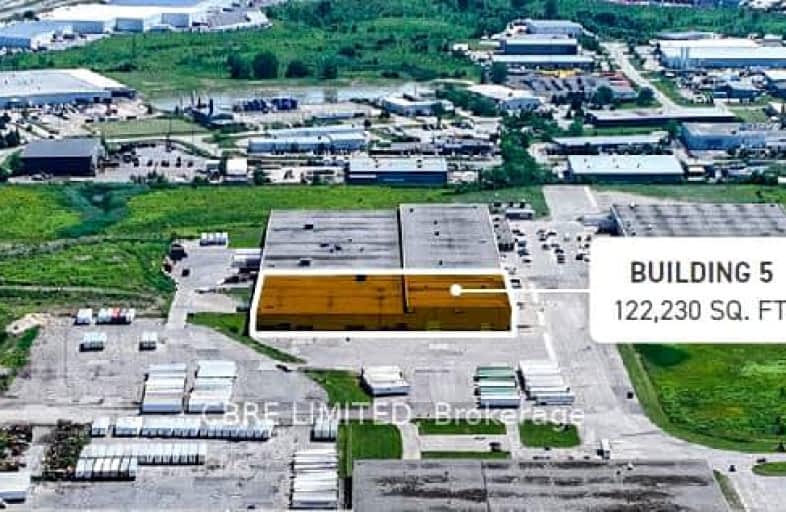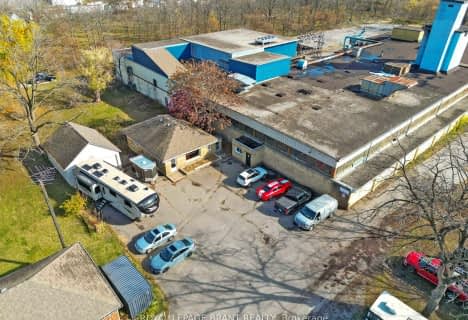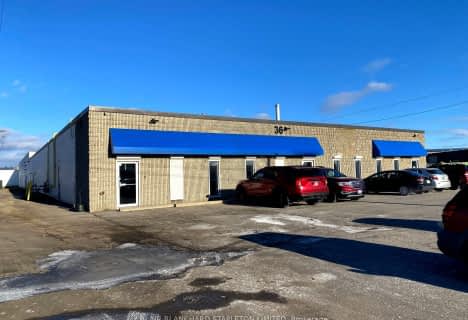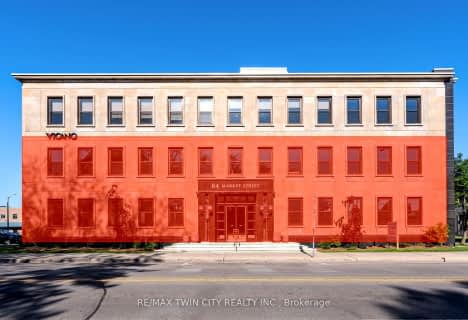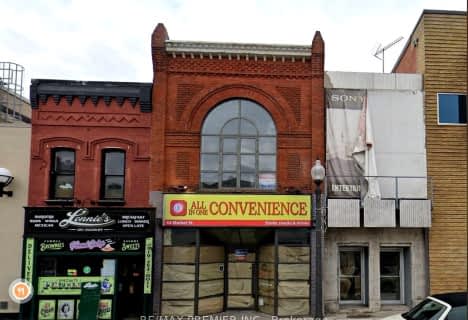
Echo Place Public School
Elementary: Public
1.64 km
Prince Charles Public School
Elementary: Public
1.69 km
Holy Cross School
Elementary: Catholic
1.03 km
Major Ballachey Public School
Elementary: Public
2.16 km
King George School
Elementary: Public
1.39 km
Woodman-Cainsville School
Elementary: Public
1.56 km
St. Mary Catholic Learning Centre
Secondary: Catholic
2.13 km
Grand Erie Learning Alternatives
Secondary: Public
1.00 km
Tollgate Technological Skills Centre Secondary School
Secondary: Public
4.11 km
Pauline Johnson Collegiate and Vocational School
Secondary: Public
1.68 km
North Park Collegiate and Vocational School
Secondary: Public
2.40 km
Brantford Collegiate Institute and Vocational School
Secondary: Public
3.14 km
