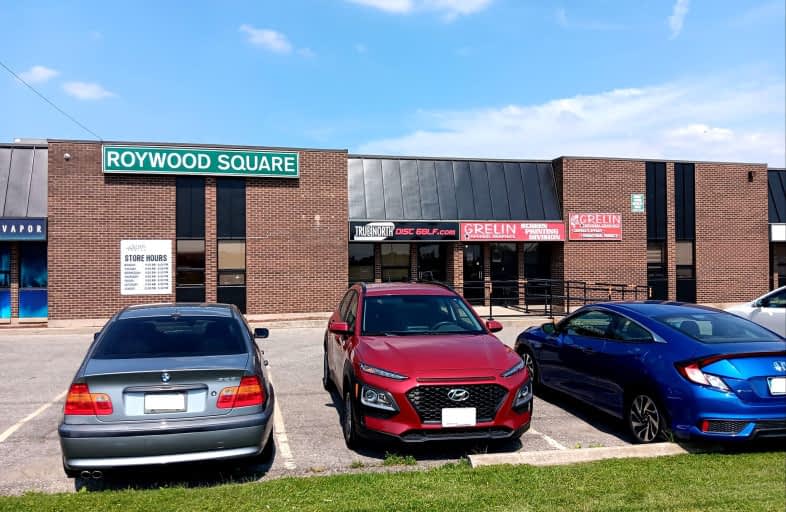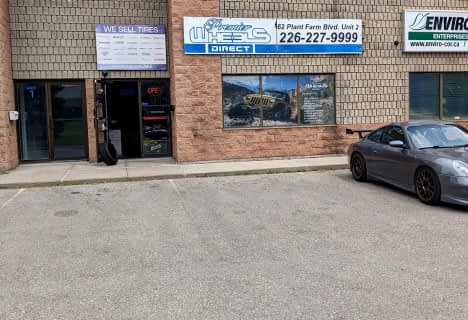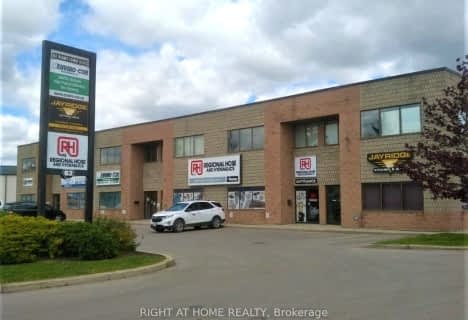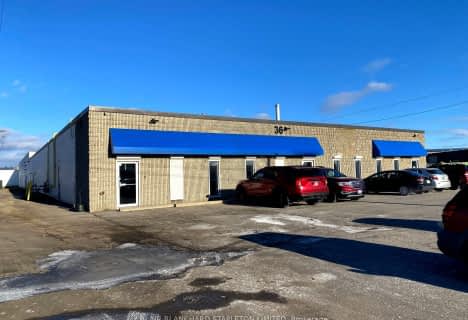
St. Patrick School
Elementary: Catholic
1.84 km
Prince Charles Public School
Elementary: Public
1.89 km
Branlyn Community School
Elementary: Public
1.26 km
Brier Park Public School
Elementary: Public
1.61 km
Notre Dame School
Elementary: Catholic
1.21 km
Banbury Heights School
Elementary: Public
2.07 km
St. Mary Catholic Learning Centre
Secondary: Catholic
3.72 km
Grand Erie Learning Alternatives
Secondary: Public
2.41 km
Tollgate Technological Skills Centre Secondary School
Secondary: Public
4.13 km
Pauline Johnson Collegiate and Vocational School
Secondary: Public
3.35 km
North Park Collegiate and Vocational School
Secondary: Public
2.11 km
Brantford Collegiate Institute and Vocational School
Secondary: Public
4.27 km














