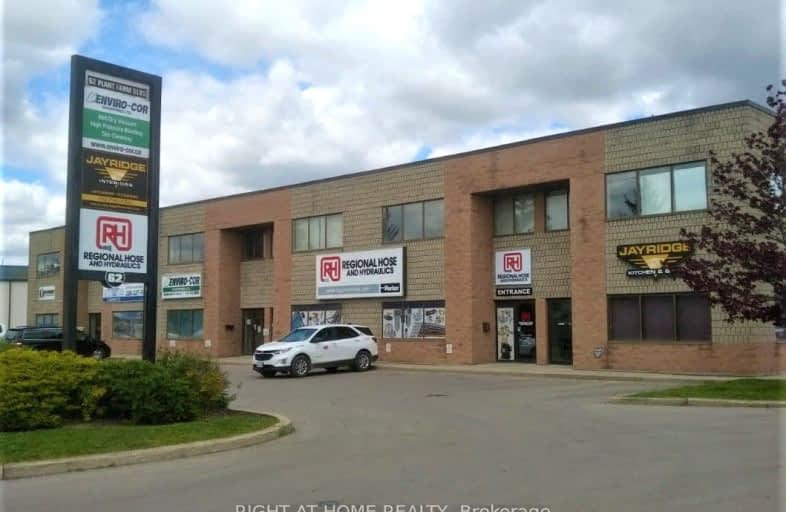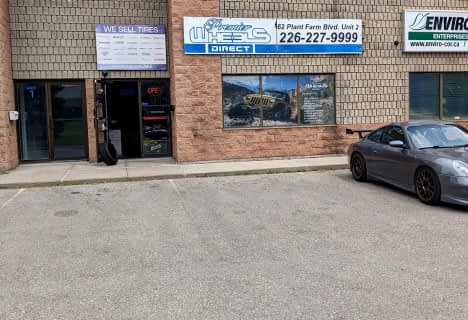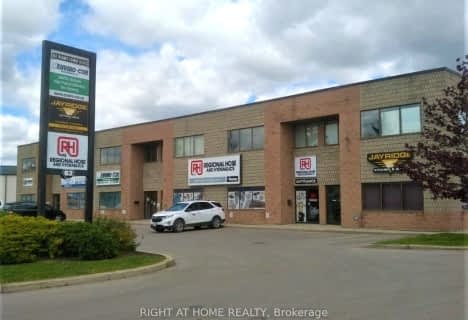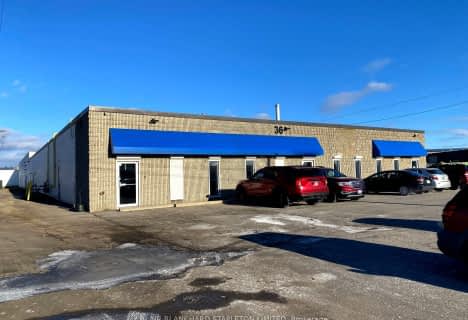
Echo Place Public School
Elementary: Public
2.15 km
St. Peter School
Elementary: Catholic
1.44 km
Holy Cross School
Elementary: Catholic
2.44 km
Branlyn Community School
Elementary: Public
3.44 km
Notre Dame School
Elementary: Catholic
3.36 km
Woodman-Cainsville School
Elementary: Public
2.10 km
St. Mary Catholic Learning Centre
Secondary: Catholic
3.51 km
Grand Erie Learning Alternatives
Secondary: Public
2.85 km
Tollgate Technological Skills Centre Secondary School
Secondary: Public
6.01 km
Pauline Johnson Collegiate and Vocational School
Secondary: Public
2.62 km
North Park Collegiate and Vocational School
Secondary: Public
4.14 km
Brantford Collegiate Institute and Vocational School
Secondary: Public
4.97 km











