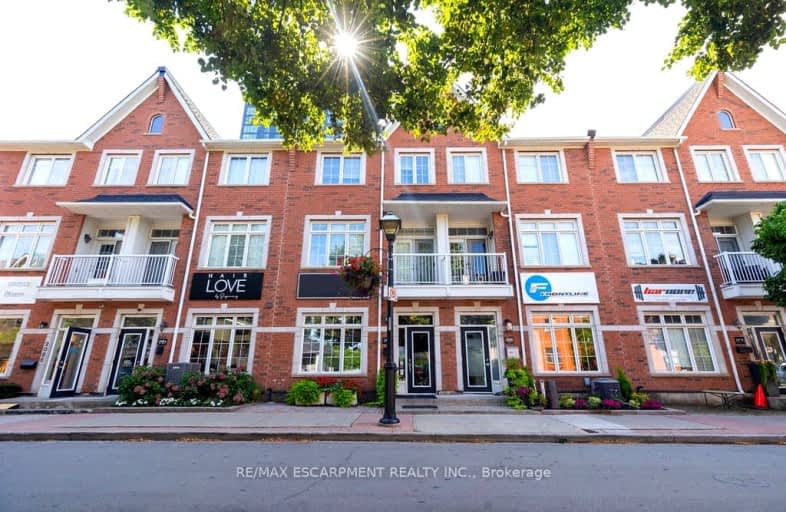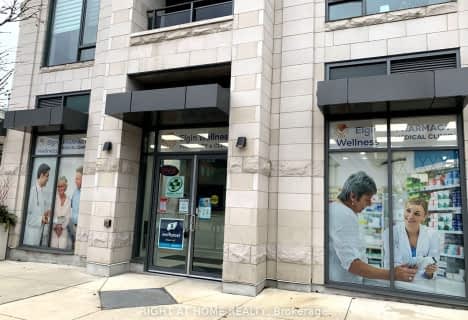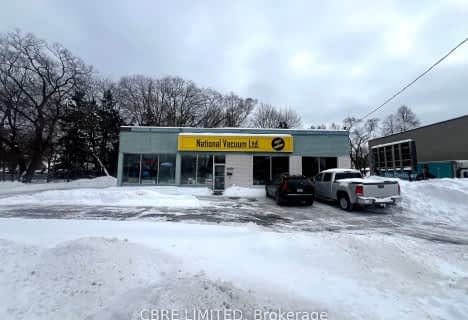
Lakeshore Public School
Elementary: PublicÉcole élémentaire Renaissance
Elementary: PublicBurlington Central Elementary School
Elementary: PublicSt Johns Separate School
Elementary: CatholicCentral Public School
Elementary: PublicTom Thomson Public School
Elementary: PublicGary Allan High School - SCORE
Secondary: PublicGary Allan High School - Bronte Creek
Secondary: PublicThomas Merton Catholic Secondary School
Secondary: CatholicGary Allan High School - Burlington
Secondary: PublicBurlington Central High School
Secondary: PublicAssumption Roman Catholic Secondary School
Secondary: Catholic- — bath
- — bed
07-760 Laurentian Drive, Burlington, Ontario • L7N 3V6 • Industrial Burlington








