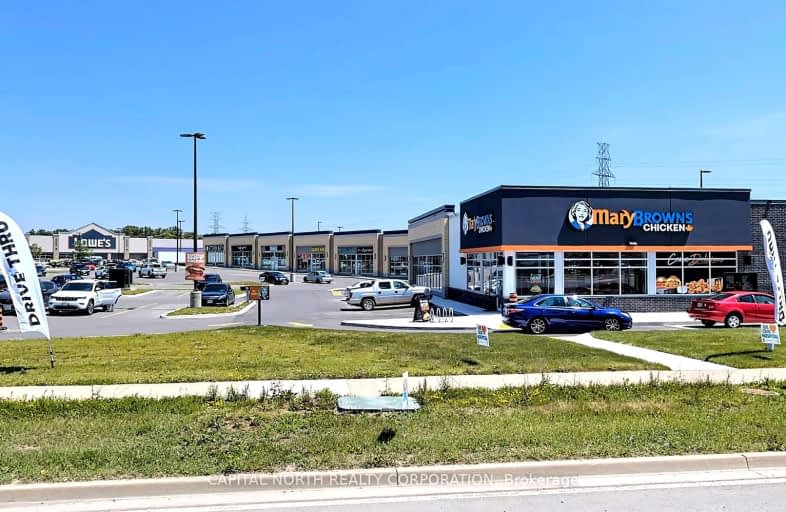
St Elizabeth Seton Catholic Elementary School
Elementary: Catholic
2.05 km
Orchard Park Public School
Elementary: Public
1.72 km
St. Anne Catholic Elementary School
Elementary: Catholic
0.87 km
Charles R. Beaudoin Public School
Elementary: Public
1.71 km
John William Boich Public School
Elementary: Public
0.97 km
Alton Village Public School
Elementary: Public
1.64 km
ÉSC Sainte-Trinité
Secondary: Catholic
4.40 km
Lester B. Pearson High School
Secondary: Public
4.24 km
M M Robinson High School
Secondary: Public
5.37 km
Corpus Christi Catholic Secondary School
Secondary: Catholic
2.77 km
Notre Dame Roman Catholic Secondary School
Secondary: Catholic
3.95 km
Dr. Frank J. Hayden Secondary School
Secondary: Public
1.54 km






