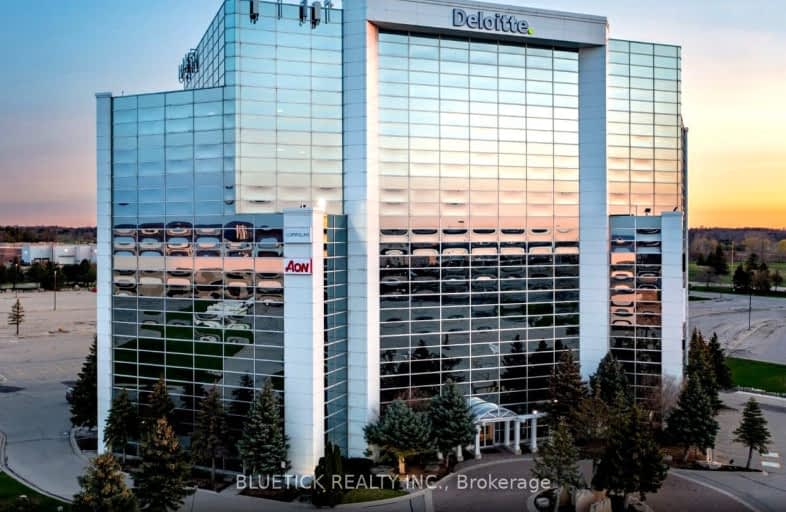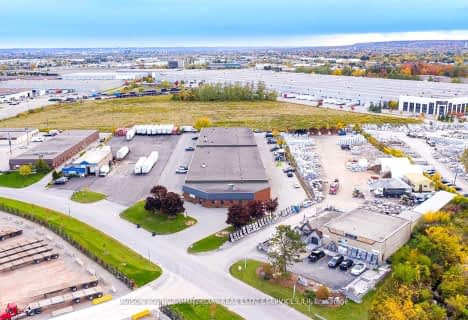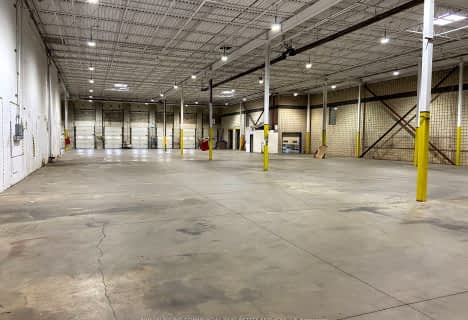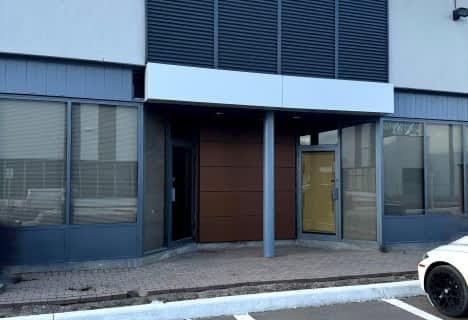
Pauline Johnson Public School
Elementary: PublicAscension Separate School
Elementary: CatholicFrontenac Public School
Elementary: PublicSt. Christopher Catholic Elementary School
Elementary: CatholicSt. Mary Catholic Elementary School
Elementary: CatholicAlexander's Public School
Elementary: PublicÉSC Sainte-Trinité
Secondary: CatholicRobert Bateman High School
Secondary: PublicAbbey Park High School
Secondary: PublicCorpus Christi Catholic Secondary School
Secondary: CatholicNelson High School
Secondary: PublicGarth Webb Secondary School
Secondary: Public- 0 bath
- 0 bed
100/1-4145 North Service Road, Burlington, Ontario • L7L 6A3 • Industrial Burlington
- 4 bath
- 0 bed
50-51-5100 South Service Road, Burlington, Ontario • L7L 6A5 • Industrial Burlington
- 4 bath
- 0 bed
50-51-5100 South Service Road, Burlington, Ontario • L7L 6A5 • Industrial Burlington












