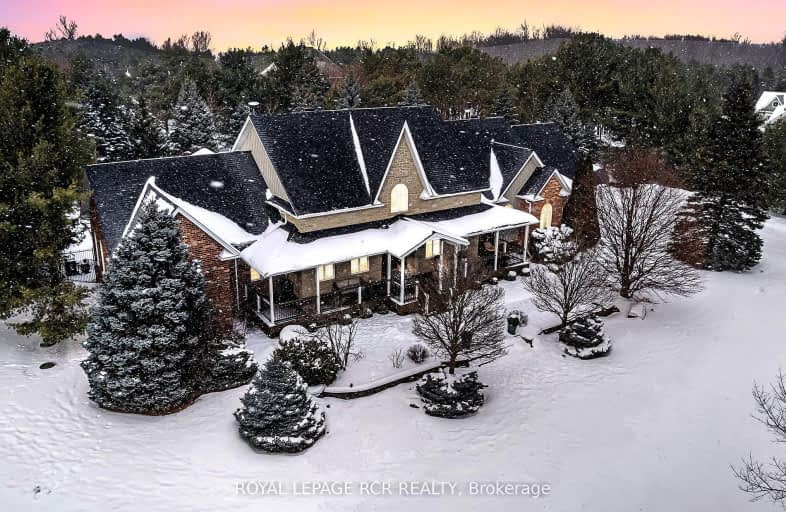Car-Dependent
- Almost all errands require a car.
Somewhat Bikeable
- Most errands require a car.

Goodwood Public School
Elementary: PublicSt Joseph Catholic School
Elementary: CatholicScott Central Public School
Elementary: PublicUxbridge Public School
Elementary: PublicQuaker Village Public School
Elementary: PublicJoseph Gould Public School
Elementary: PublicÉSC Pape-François
Secondary: CatholicBill Hogarth Secondary School
Secondary: PublicBrooklin High School
Secondary: PublicPort Perry High School
Secondary: PublicUxbridge Secondary School
Secondary: PublicStouffville District Secondary School
Secondary: Public-
Elgin Park
180 Main St S, Uxbridge ON 2.9km -
Veterans Memorial Park
Uxbridge ON 3.32km -
Sunnyridge Park
Stouffville ON 14.67km
-
CIBC
145 Queen St, Port Perry ON L9L 1B8 14.75km -
TD Bank Financial Group
Main St, Whitchurch-Stouffville ON 16.09km -
TD Bank Financial Group
9870 Hwy 48 (Major Mackenzie Dr), Markham ON L6E 0H7 22.11km
- 3 bath
- 3 bed
- 2500 sqft
351 Regional Hwy 47, Uxbridge, Ontario • L0C 1A0 • Rural Uxbridge
- 5 bath
- 3 bed
- 5000 sqft
674 Regional Road 21 Road, Uxbridge, Ontario • L9P 1R4 • Rural Uxbridge




