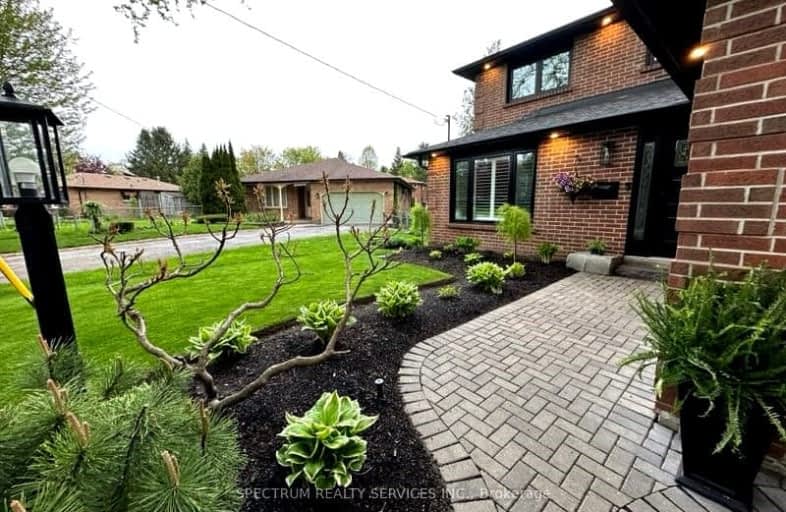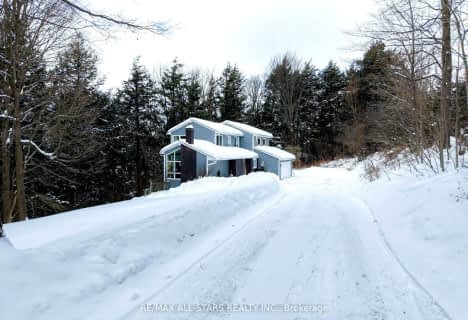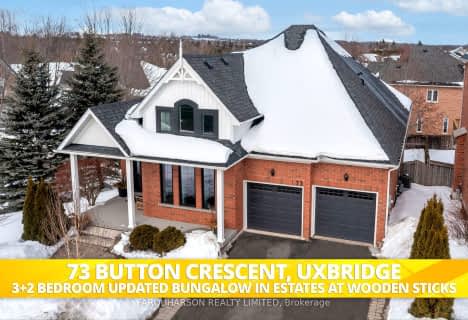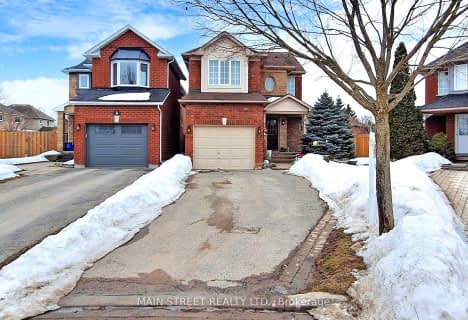Somewhat Walkable
- Some errands can be accomplished on foot.
Somewhat Bikeable
- Most errands require a car.

Goodwood Public School
Elementary: PublicSt Joseph Catholic School
Elementary: CatholicScott Central Public School
Elementary: PublicUxbridge Public School
Elementary: PublicQuaker Village Public School
Elementary: PublicJoseph Gould Public School
Elementary: PublicÉSC Pape-François
Secondary: CatholicBrooklin High School
Secondary: PublicPort Perry High School
Secondary: PublicNotre Dame Catholic Secondary School
Secondary: CatholicUxbridge Secondary School
Secondary: PublicStouffville District Secondary School
Secondary: Public-
Elgin Park
180 Main St S, Uxbridge ON 0.33km -
Veterans Memorial Park
Uxbridge ON 0.52km -
Baagwating Park
Scugog ON 13.87km
-
President's Choice Financial ATM
323 Toronto St S, Uxbridge ON L9P 1N2 1.9km -
CIBC
145 Queen St, Port Perry ON L9L 1B8 13.74km -
TD Bank Financial Group
Main St, Whitchurch-Stouffville ON 18.9km


















