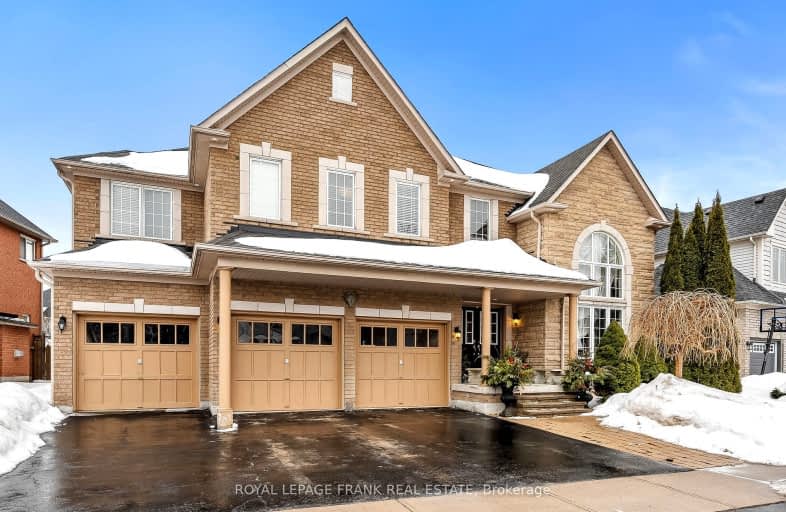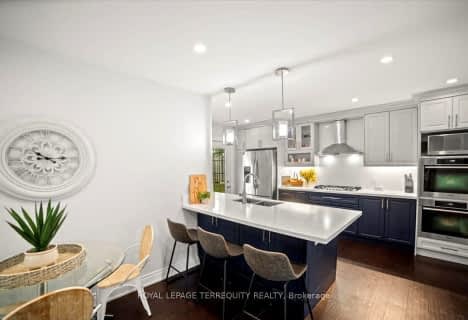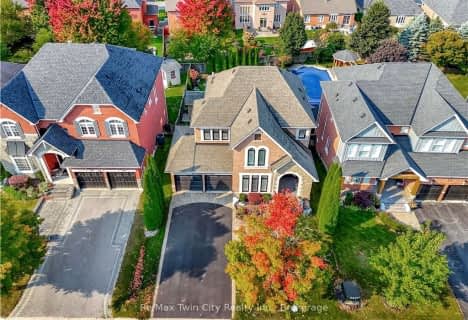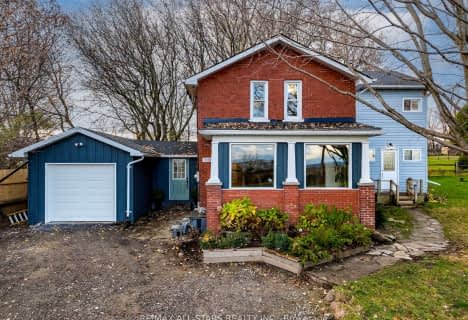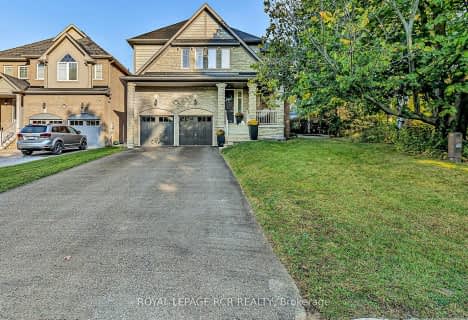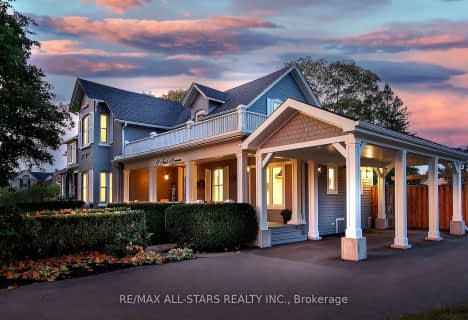Car-Dependent
- Almost all errands require a car.
Somewhat Bikeable
- Most errands require a car.

Goodwood Public School
Elementary: PublicSt Joseph Catholic School
Elementary: CatholicScott Central Public School
Elementary: PublicUxbridge Public School
Elementary: PublicQuaker Village Public School
Elementary: PublicJoseph Gould Public School
Elementary: PublicÉSC Pape-François
Secondary: CatholicBrock High School
Secondary: PublicBrooklin High School
Secondary: PublicPort Perry High School
Secondary: PublicUxbridge Secondary School
Secondary: PublicStouffville District Secondary School
Secondary: Public-
Wixan's Bridge
65 Brock Street W, Uxbridge, ON L9P 0.93km -
One Eyed Jack
2 Douglas Road, Unit A10, Uxbridge, ON L9P 1S9 2.96km -
The Second Wedge Brewing
14 Victoria Street, Uxbridge, ON L9P 1B1 1.01km
-
Nexus Coffee
234 Toronto St. South, Uxbridge, ON L9P 0C4 0.84km -
The Bridge Social
64 Brock St W, Uxbridge, ON L9P 1P4 0.95km -
Starbucks
2348 Highway 2, Bowmanville, ON L9P 1S9 39.81km
-
Zehrs
323 Toronto Street S, Uxbridge, ON L9P 1N2 3.21km -
Ballantrae Pharmacy
2-3 Felcher Boulevard, Stouffville, ON L4A 7X4 16.96km -
Shoppers Drug Mart
12277 Tenth Line, Whitchurch-Stouffville, ON L4A 7W6 18.05km
-
T Organic Cafe
2 Brock Street W, Uxbridge, ON L9P 1P2 0.8km -
Navarra's Eatery
1 Main Street S, Uxbridge, ON L9P 1J2 0.82km -
Free Topping Pizza
7 Main Street S, Uxbridge, ON L9P 1P2 0.82km
-
East End Corners
12277 Main Street, Whitchurch-Stouffville, ON L4A 0Y1 18.03km -
SmartCentres Stouffville
1050 Hoover Park Drive, Stouffville, ON L4A 0G9 21.78km -
Smart Centres Aurora
135 First Commerce Drive, Aurora, ON L4G 0G2 26.11km
-
Cracklin' Kettle Corn
Uxbridge, ON 0.81km -
Zehrs
323 Toronto Street S, Uxbridge, ON L9P 1N2 3.21km -
The Meat Merchant
3 Brock Street W, Uxbridge, ON L9P 1P6 0.8km
-
LCBO
5710 Main Street, Whitchurch-Stouffville, ON L4A 8A9 20.15km -
The Beer Store
1100 Davis Drive, Newmarket, ON L3Y 8W8 25.58km -
LCBO
94 First Commerce Drive, Aurora, ON L4G 0H5 26.42km
-
Rj Pickups & Accessories
241 Main Street N, Uxbridge, ON L9P 1C3 0.46km -
Canadian Tire Gas+ - Uxbridge
327 Toronto Street S, Uxbridge, ON L9P 1N4 3.24km -
Advantage Airtech Climatecare
1895 Clements Road, Unit 136, Pickering, ON L1W 3V5 32.63km
-
Roxy Theatres
46 Brock Street W, Uxbridge, ON L9P 1P3 0.92km -
Stardust
893 Mount Albert Road, East Gwillimbury, ON L0G 1V0 27.42km -
Cineplex Odeon Aurora
15460 Bayview Avenue, Aurora, ON L4G 7J1 28.83km
-
Uxbridge Public Library
9 Toronto Street S, Uxbridge, ON L9P 1P3 0.99km -
Scugog Memorial Public Library
231 Water Street, Port Perry, ON L9L 1A8 14.13km -
Pickering Public Library
Claremont Branch, 4941 Old Brock Road, Pickering, ON L1Y 1A6 16.28km
-
VCA Canada 404 Veterinary Emergency and Referral Hospital
510 Harry Walker Parkway S, Newmarket, ON L3Y 0B3 25.4km -
Southlake Regional Health Centre
596 Davis Drive, Newmarket, ON L3Y 2P9 27.3km -
Markham Stouffville Hospital
381 Church Street, Markham, ON L3P 7P3 27.4km
-
Uxbridge Rotary Skate Park
322 Main St N, Uxbridge ON L9P 1R6 1.05km -
Sunnyridge Park
Stouffville ON 18.75km -
Rupert Park
Stouffville ON 19.95km
-
CIBC
49 Brock St W, Uxbridge ON L9P 1P5 0.91km -
RBC Royal Bank
307 Toronto St S, Uxbridge ON L9P 0B4 3.08km -
Scotiabank
1535 Hwy 7A, Port Perry ON L9L 1B5 12.61km
