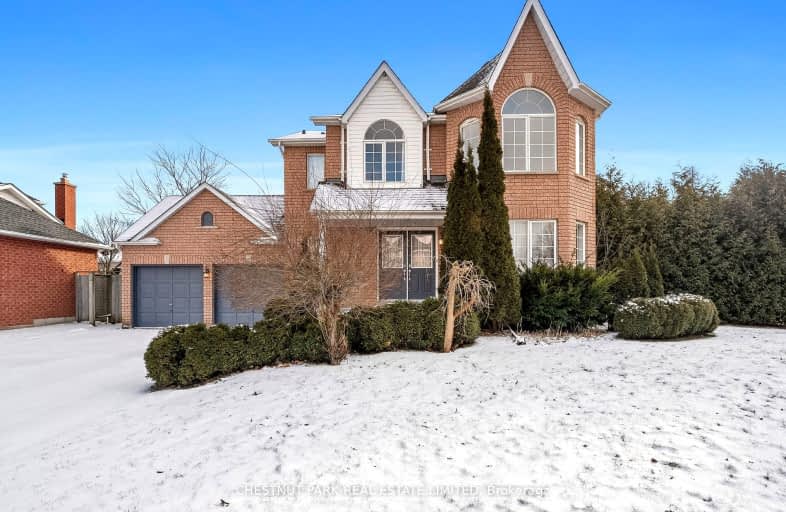Very Walkable
- Most errands can be accomplished on foot.
70
/100
Somewhat Bikeable
- Most errands require a car.
35
/100

Goodwood Public School
Elementary: Public
10.44 km
St Joseph Catholic School
Elementary: Catholic
2.06 km
Scott Central Public School
Elementary: Public
7.78 km
Uxbridge Public School
Elementary: Public
1.28 km
Quaker Village Public School
Elementary: Public
2.03 km
Joseph Gould Public School
Elementary: Public
0.46 km
ÉSC Pape-François
Secondary: Catholic
19.61 km
Brock High School
Secondary: Public
25.95 km
Brooklin High School
Secondary: Public
20.32 km
Port Perry High School
Secondary: Public
13.03 km
Uxbridge Secondary School
Secondary: Public
0.34 km
Stouffville District Secondary School
Secondary: Public
20.22 km
-
Veterans Memorial Park
Uxbridge ON 0.91km -
Pine Ridge Pudelpointer Hunting Reserve
10.41km -
Coultice Park
Whitchurch-Stouffville ON L4A 7X3 15.2km
-
Scotiabank
5842 Main St, Stouffville ON L4A 2S8 19.8km -
BMO Bank of Montreal
18 Westlawn Cres, Stouffville ON L4A 2S9 19.84km -
CIBC
50 Baldwin St (Campbell and baldwin), Brooklin ON L1M 1A2 21.2km




