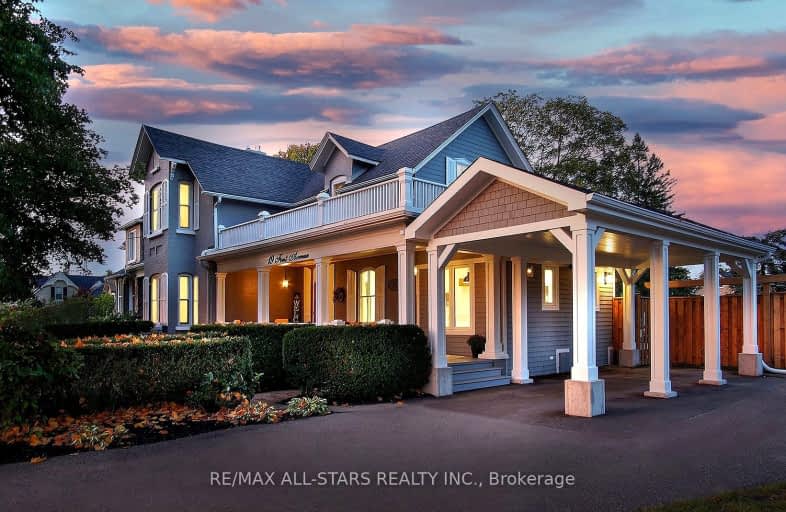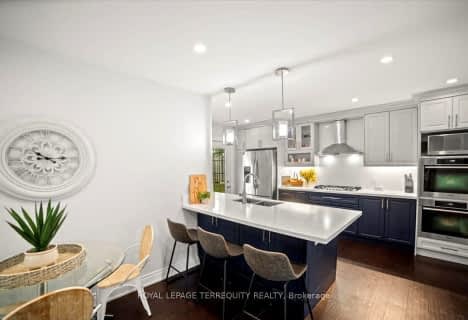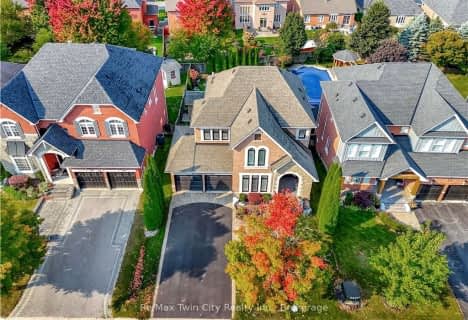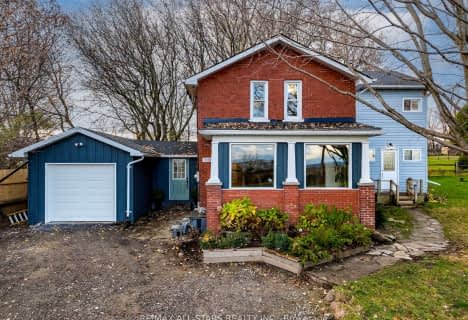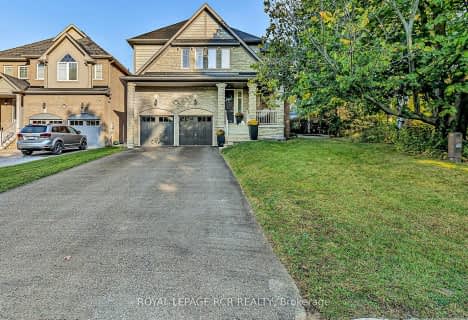Very Walkable
- Most errands can be accomplished on foot.
Somewhat Bikeable
- Most errands require a car.

Goodwood Public School
Elementary: PublicSt Joseph Catholic School
Elementary: CatholicScott Central Public School
Elementary: PublicUxbridge Public School
Elementary: PublicQuaker Village Public School
Elementary: PublicJoseph Gould Public School
Elementary: PublicÉSC Pape-François
Secondary: CatholicBrock High School
Secondary: PublicBrooklin High School
Secondary: PublicPort Perry High School
Secondary: PublicUxbridge Secondary School
Secondary: PublicStouffville District Secondary School
Secondary: Public-
JG Sand Box
Uxbridge ON 0.51km -
Playground
Uxbridge ON 0.67km -
Elgin Park
180 Main St S, Uxbridge ON 1.02km
-
CIBC
74 River St, Sunderland ON L0C 1H0 17.47km -
BMO Bank of Montreal
18 Westlawn Cres, Stouffville ON L4A 2S9 19.44km -
CIBC
5827 Main St, Whitchurch-Stouffville ON L4A 1X7 19.63km
