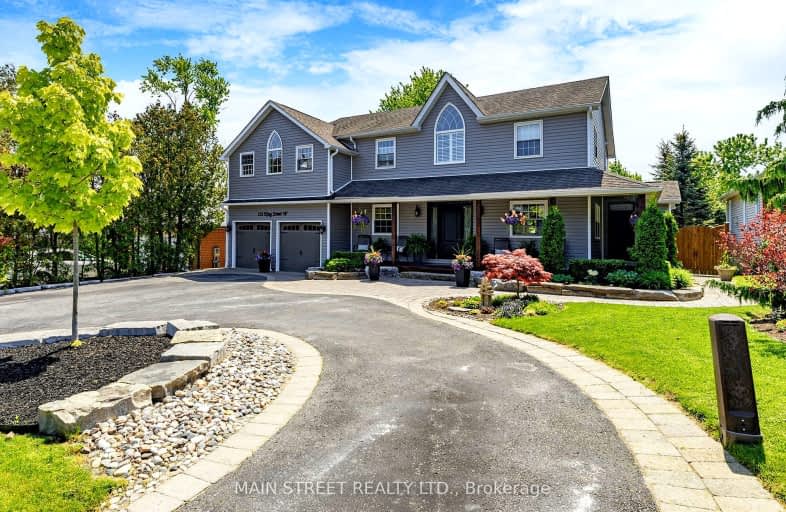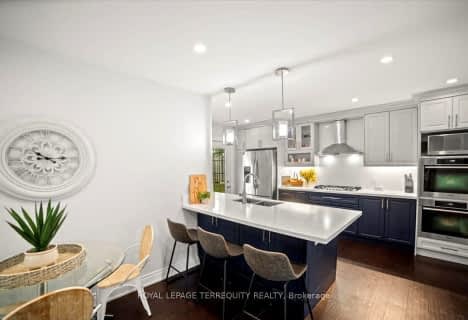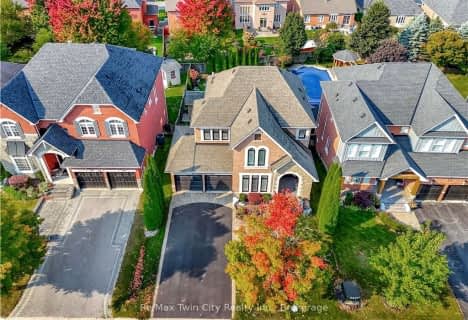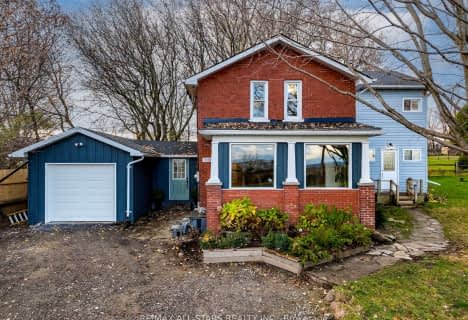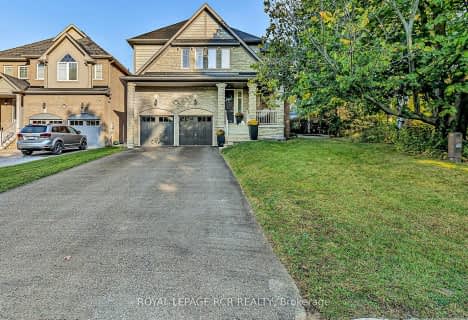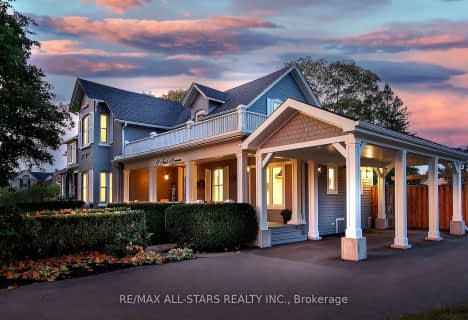Very Walkable
- Most errands can be accomplished on foot.
Somewhat Bikeable
- Most errands require a car.

Goodwood Public School
Elementary: PublicSt Joseph Catholic School
Elementary: CatholicScott Central Public School
Elementary: PublicUxbridge Public School
Elementary: PublicQuaker Village Public School
Elementary: PublicJoseph Gould Public School
Elementary: PublicÉSC Pape-François
Secondary: CatholicBill Hogarth Secondary School
Secondary: PublicBrooklin High School
Secondary: PublicPort Perry High School
Secondary: PublicUxbridge Secondary School
Secondary: PublicStouffville District Secondary School
Secondary: Public-
Uxbridge Off Leash
Uxbridge ON 2.65km -
Coultice Park
Whitchurch-Stouffville ON L4A 7X3 14.13km -
Apple Valley Park
Port Perry ON 14.87km
-
TD Bank Financial Group
230 Toronto St S, Uxbridge ON L9P 0C4 1.28km -
BMO Bank of Montreal
Port Perry Plaza, Port Perry ON L9L 1H7 14.69km -
TD Canada Trust Branch and ATM
5887 Main St, Stouffville ON L4A 1N2 18.98km
