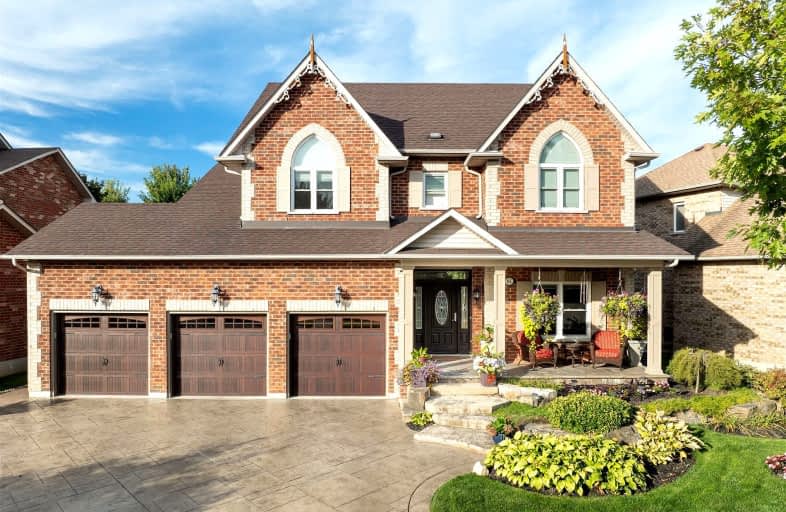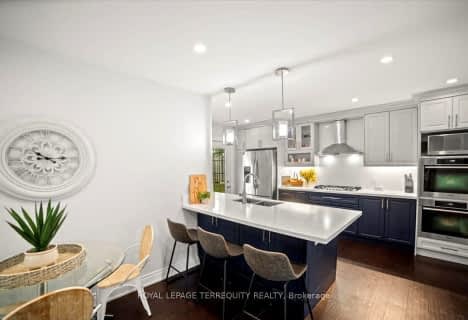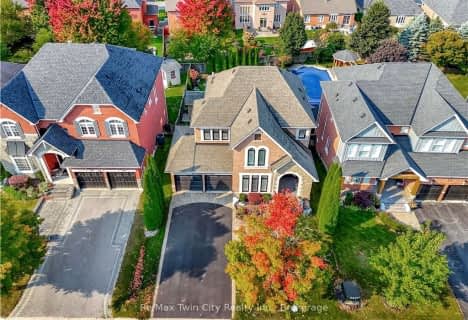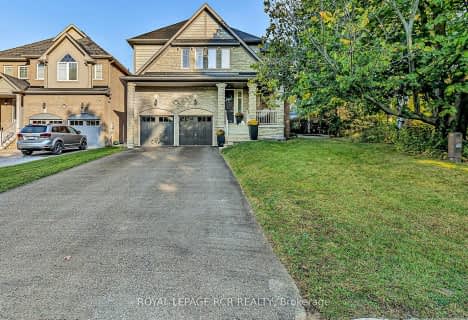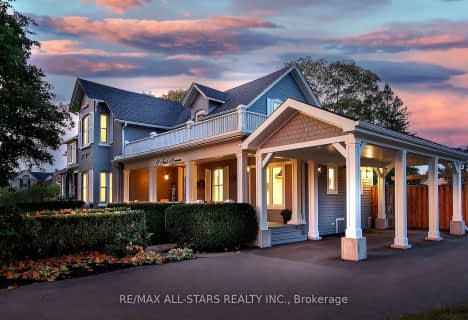Car-Dependent
- Most errands require a car.
Somewhat Bikeable
- Most errands require a car.

Greenbank Public School
Elementary: PublicSt Joseph Catholic School
Elementary: CatholicScott Central Public School
Elementary: PublicUxbridge Public School
Elementary: PublicQuaker Village Public School
Elementary: PublicJoseph Gould Public School
Elementary: PublicÉSC Pape-François
Secondary: CatholicBrooklin High School
Secondary: PublicPort Perry High School
Secondary: PublicNotre Dame Catholic Secondary School
Secondary: CatholicUxbridge Secondary School
Secondary: PublicStouffville District Secondary School
Secondary: Public-
Playground
Uxbridge ON 0.42km -
Uxpool Park
Uxbridge ON 1.98km -
The Clubhouse
280 Main St N (Technology Square, north on Main St.), Uxbridge ON L9P 1X4 2.22km
-
Scotiabank
1535 Hwy 7A, Port Perry ON L9L 1B5 11.43km -
President's Choice Financial ATM
1893 Scugog St, Port Perry ON L9L 1H9 13.49km -
Scotiabank
5842 Main St, Stouffville ON L4A 2S8 19.69km
