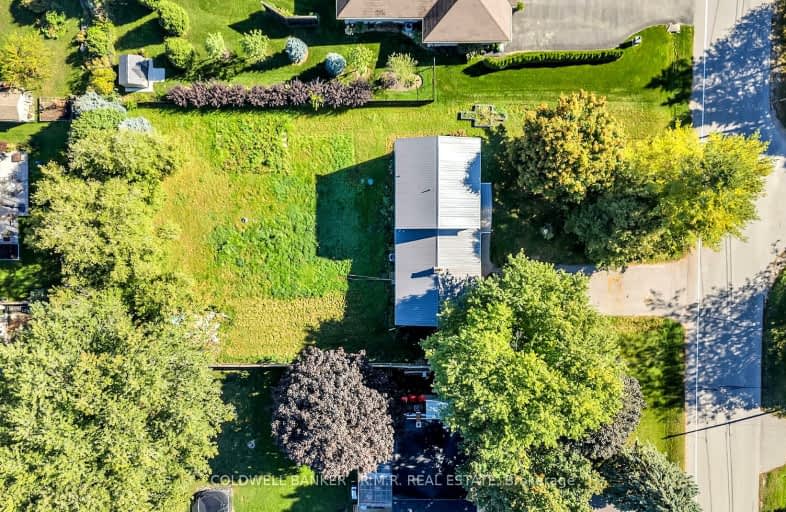
3D Walkthrough
Car-Dependent
- Most errands require a car.
41
/100
Somewhat Bikeable
- Most errands require a car.
30
/100

Goodwood Public School
Elementary: Public
9.67 km
St Joseph Catholic School
Elementary: Catholic
0.91 km
Scott Central Public School
Elementary: Public
6.31 km
Uxbridge Public School
Elementary: Public
1.08 km
Quaker Village Public School
Elementary: Public
0.96 km
Joseph Gould Public School
Elementary: Public
1.76 km
ÉSC Pape-François
Secondary: Catholic
18.92 km
Brock High School
Secondary: Public
26.07 km
Brooklin High School
Secondary: Public
21.37 km
Port Perry High School
Secondary: Public
14.54 km
Uxbridge Secondary School
Secondary: Public
1.61 km
Stouffville District Secondary School
Secondary: Public
19.52 km
-
JG Sand Box
Uxbridge ON 1.62km -
Elgin Park
180 Main St S, Uxbridge ON 1.82km -
Playground
Uxbridge ON 1.88km
-
CIBC
74 River St, Sunderland ON L0C 1H0 17.42km -
BMO Bank of Montreal
18 Westlawn Cres, Stouffville ON L4A 2S9 19.11km -
CIBC
5827 Main St, Whitchurch-Stouffville ON L4A 1X7 19.3km


