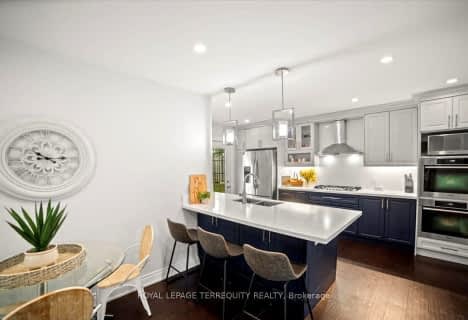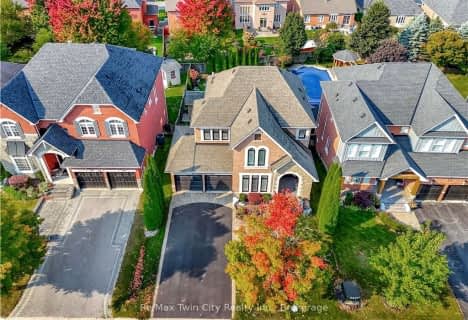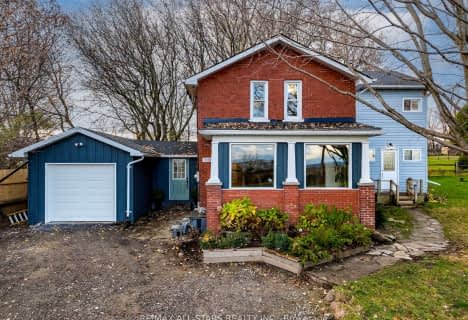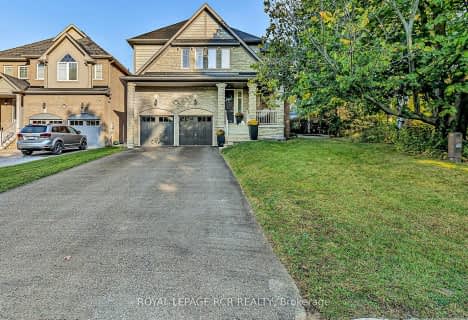Car-Dependent
- Most errands require a car.
Somewhat Bikeable
- Most errands require a car.

Goodwood Public School
Elementary: PublicSt Joseph Catholic School
Elementary: CatholicScott Central Public School
Elementary: PublicUxbridge Public School
Elementary: PublicQuaker Village Public School
Elementary: PublicJoseph Gould Public School
Elementary: PublicÉSC Pape-François
Secondary: CatholicBill Hogarth Secondary School
Secondary: PublicBrooklin High School
Secondary: PublicPort Perry High School
Secondary: PublicUxbridge Secondary School
Secondary: PublicStouffville District Secondary School
Secondary: Public-
Uxbridge Rotary Skate Park
322 Main St N, Uxbridge ON L9P 1R6 1.74km -
Elgin Park
180 Main St S, Uxbridge ON 2km -
JG Sand Box
Uxbridge ON 2.09km
-
CIBC
6311 Main St, Stouffville ON L4A 1G5 17.83km -
BMO Bank of Montreal
18 Westlawn Cres, Stouffville ON L4A 2S9 18.64km -
RBC Royal Bank
28 Sandiford, Stouffville ON 19.39km
















