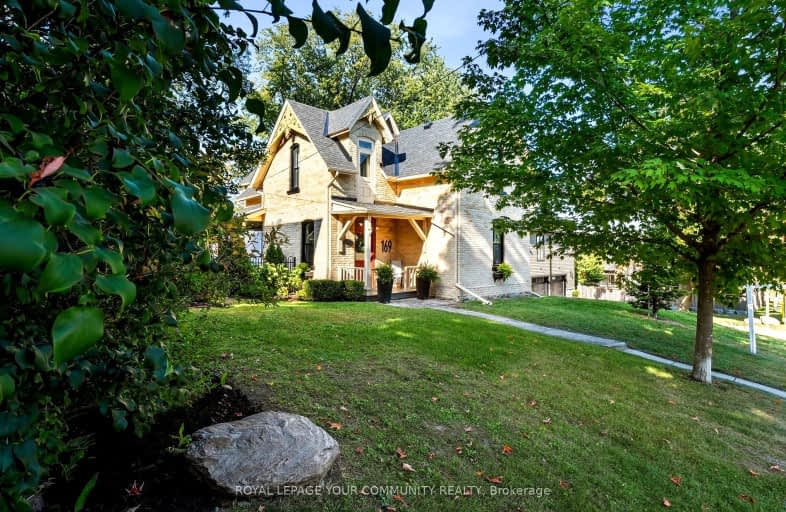Very Walkable
- Most errands can be accomplished on foot.
77
/100
Somewhat Bikeable
- Most errands require a car.
39
/100

Goodwood Public School
Elementary: Public
9.45 km
St Joseph Catholic School
Elementary: Catholic
0.84 km
Scott Central Public School
Elementary: Public
6.82 km
Uxbridge Public School
Elementary: Public
0.49 km
Quaker Village Public School
Elementary: Public
0.82 km
Joseph Gould Public School
Elementary: Public
1.32 km
ÉSC Pape-François
Secondary: Catholic
18.68 km
Bill Hogarth Secondary School
Secondary: Public
25.41 km
Brooklin High School
Secondary: Public
20.78 km
Port Perry High School
Secondary: Public
14.17 km
Uxbridge Secondary School
Secondary: Public
1.20 km
Stouffville District Secondary School
Secondary: Public
19.28 km
-
Elgin Park
180 Main St S, Uxbridge ON 1.22km -
Vivian Creek Park
Mount Albert ON L0G 1M0 14.7km -
Port Perry Park
16.64km
-
CIBC
145 Queen St, Port Perry ON L9L 1B8 14.88km -
CIBC
15641 Hwy 48, Ballantrae ON L4A 7X4 15.25km -
CIBC
5827 Main St, Whitchurch-Stouffville ON L4A 1X7 19.07km




