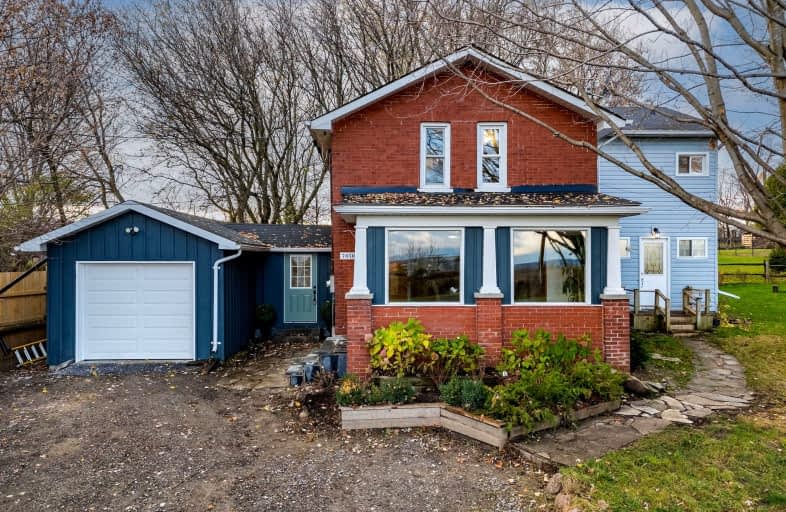Car-Dependent
- Almost all errands require a car.
22
/100
Somewhat Bikeable
- Almost all errands require a car.
20
/100

Goodwood Public School
Elementary: Public
8.27 km
St Joseph Catholic School
Elementary: Catholic
0.60 km
Scott Central Public School
Elementary: Public
5.95 km
Uxbridge Public School
Elementary: Public
1.51 km
Quaker Village Public School
Elementary: Public
0.62 km
Joseph Gould Public School
Elementary: Public
2.68 km
ÉSC Pape-François
Secondary: Catholic
17.52 km
Bill Hogarth Secondary School
Secondary: Public
24.49 km
Brooklin High School
Secondary: Public
21.25 km
Port Perry High School
Secondary: Public
15.48 km
Uxbridge Secondary School
Secondary: Public
2.59 km
Stouffville District Secondary School
Secondary: Public
18.13 km
-
Uxpool Park
Uxbridge ON 1.7km -
JG Sand Box
Uxbridge ON 2.74km -
Palmer Park
Port Perry ON 16.31km
-
TD Bank Financial Group
230 Toronto St S, Uxbridge ON L9P 0C4 1.55km -
CIBC
285 Toronto St S, Uxbridge ON L9P 1S9 1.74km -
President's Choice Financial ATM
323 Toronto St S, Uxbridge ON L9P 1N2 2.03km



