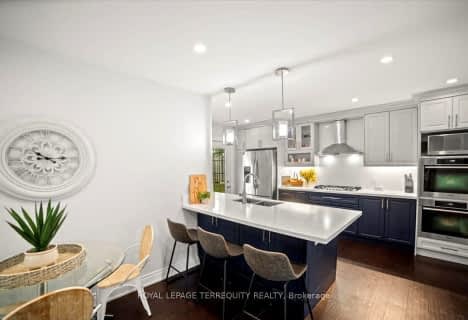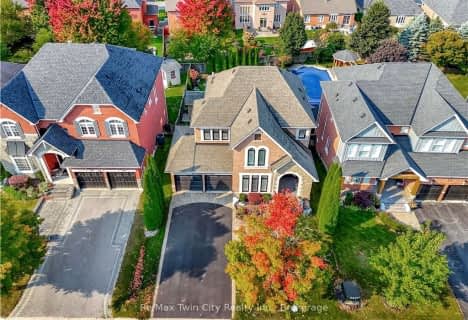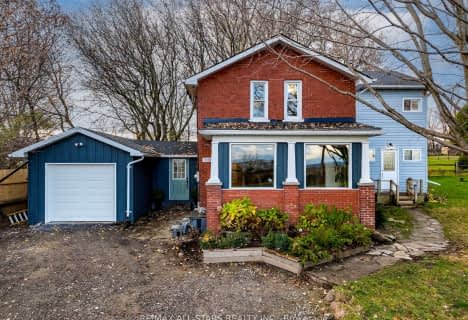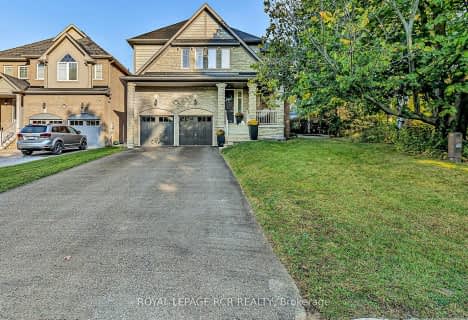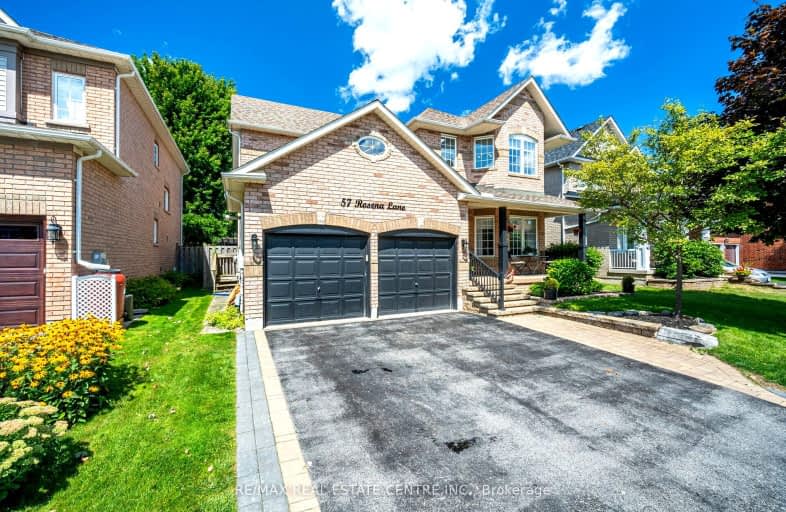
Car-Dependent
- Most errands require a car.
Somewhat Bikeable
- Most errands require a car.

Goodwood Public School
Elementary: PublicSt Joseph Catholic School
Elementary: CatholicScott Central Public School
Elementary: PublicUxbridge Public School
Elementary: PublicQuaker Village Public School
Elementary: PublicJoseph Gould Public School
Elementary: PublicÉSC Pape-François
Secondary: CatholicBrock High School
Secondary: PublicBrooklin High School
Secondary: PublicPort Perry High School
Secondary: PublicUxbridge Secondary School
Secondary: PublicStouffville District Secondary School
Secondary: Public-
Elgin Park
180 Main St S, Uxbridge ON 1.62km -
Goreski Summer Resort
225 Platten Blvd, Port Perry ON L9L 1B4 16.89km -
Loretta Crescent Parkette
Stouffville ON 18.42km
-
TD Canada Trust ATM
230 Toronto St S (Elgin Park Dr.), Uxbridge ON L9P 0C4 2.28km -
CIBC
285 Toronto St S, Uxbridge ON L9P 1S9 2.84km -
Scotiabank
1 Douglas Rd, Uxbridge ON L9P 1S9 2.91km



