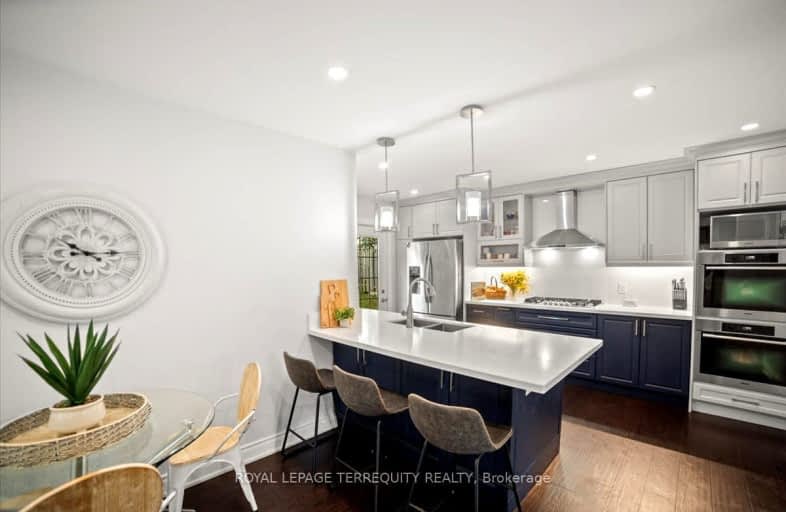Very Walkable
- Most errands can be accomplished on foot.
72
/100
Somewhat Bikeable
- Most errands require a car.
29
/100

Goodwood Public School
Elementary: Public
9.12 km
St Joseph Catholic School
Elementary: Catholic
1.10 km
Scott Central Public School
Elementary: Public
7.36 km
Uxbridge Public School
Elementary: Public
0.20 km
Quaker Village Public School
Elementary: Public
1.03 km
Joseph Gould Public School
Elementary: Public
1.18 km
ÉSC Pape-François
Secondary: Catholic
18.30 km
Bill Hogarth Secondary School
Secondary: Public
24.90 km
Brooklin High School
Secondary: Public
20.11 km
Port Perry High School
Secondary: Public
13.88 km
Uxbridge Secondary School
Secondary: Public
1.13 km
Stouffville District Secondary School
Secondary: Public
18.90 km
-
Elgin Park
180 Main St S, Uxbridge ON 0.61km -
Uxpool Park
Uxbridge ON 0.74km -
Playground
Uxbridge ON 1.3km
-
CIBC
74 River St, Sunderland ON L0C 1H0 18.34km -
BMO Bank of Montreal
18 Westlawn Cres, Stouffville ON L4A 2S9 18.52km -
CIBC
5827 Main St, Whitchurch-Stouffville ON L4A 1X7 18.71km



