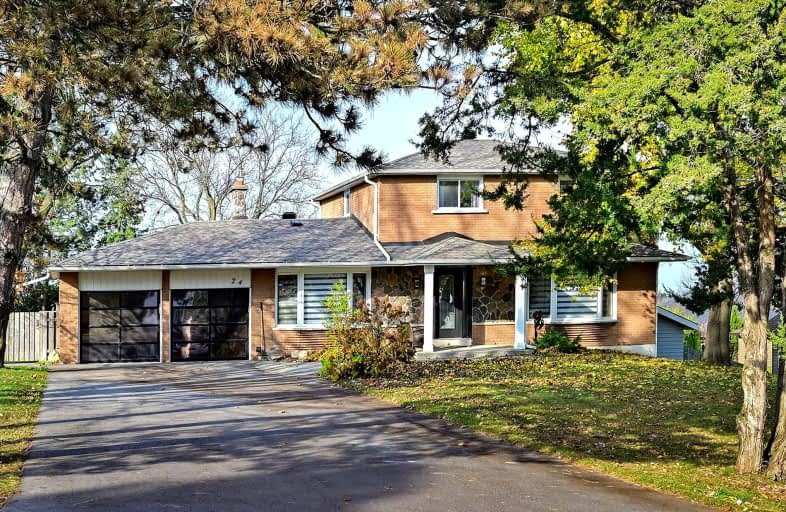Car-Dependent
- Most errands require a car.
41
/100
Somewhat Bikeable
- Most errands require a car.
30
/100

Goodwood Public School
Elementary: Public
9.76 km
St Joseph Catholic School
Elementary: Catholic
1.00 km
Scott Central Public School
Elementary: Public
6.39 km
Uxbridge Public School
Elementary: Public
1.07 km
Quaker Village Public School
Elementary: Public
1.04 km
Joseph Gould Public School
Elementary: Public
1.68 km
ÉSC Pape-François
Secondary: Catholic
19.00 km
Brock High School
Secondary: Public
26.01 km
Brooklin High School
Secondary: Public
21.34 km
Port Perry High School
Secondary: Public
14.45 km
Uxbridge Secondary School
Secondary: Public
1.53 km
Stouffville District Secondary School
Secondary: Public
19.61 km
-
JG Sand Box
Uxbridge ON 1.52km -
Uxpool Park
Uxbridge ON 1.94km -
Palmer Park
Port Perry ON 15.25km
-
TD Bank Financial Group
230 Toronto St S, Uxbridge ON L9P 0C4 1.85km -
CIBC
285 Toronto St S, Uxbridge ON L9P 1S9 2.37km -
President's Choice Financial ATM
323 Toronto St S, Uxbridge ON L9P 1N2 2.72km








